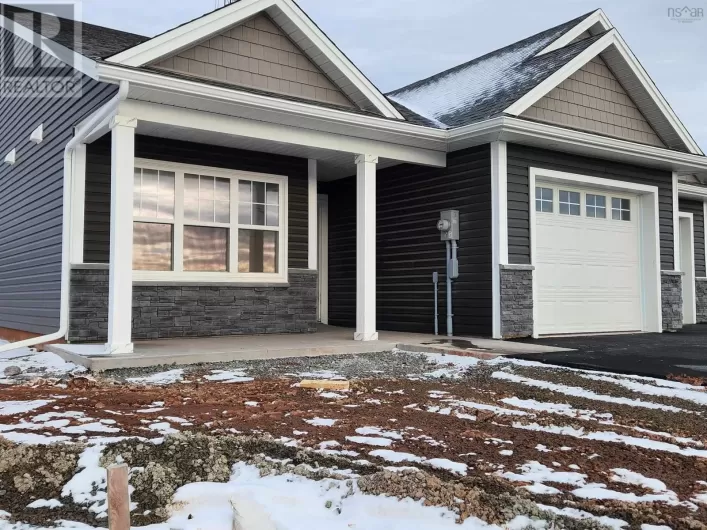King Street to College Road, right to Kingsview Dr, civic is on the left Welcome to 25 Kingsview Dr! Located within walking to distance to Kings Edgehill Campus, Dill's Farm, Gladys Manning Manor, and the new site for the Dykeland Lodge expansion. This baby split has 3 bedrooms, 2 bathrooms, a family room, large back deck, and a fully enclosed above ground pool. The main foyer has lots of space to sit and put on your shoes; main floor features the living room, eat-in kitchen, 4 piece bathroom, and two bedrooms. The lower level has the primary bedroom, large family room, and 3 piece bath/laundry, as well as the utility room, and additional storage under the stairs. There is a ductless heat pump on both levels of the home for year round comfort, and the home also has central air conditioning. The access to Highway 101 is just minutes away with the commute to Halifax (50 minutes), Wolfville (25 minutes), or the airport (45 minutes) less than hour is each direction. (id:27476)

















