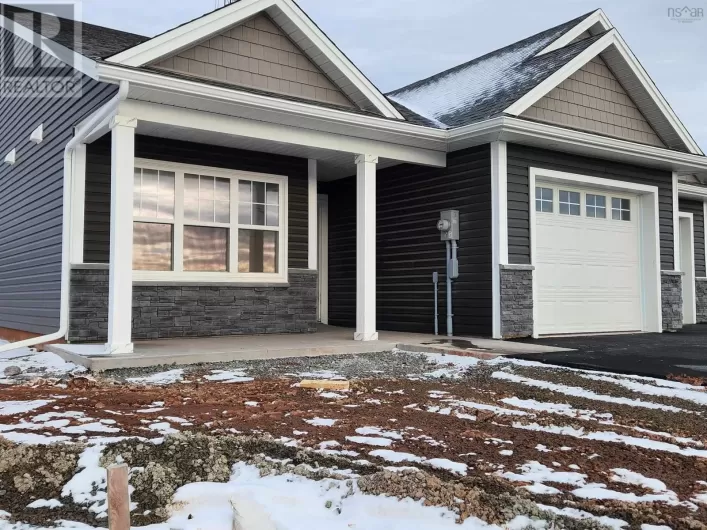From Hwy 101 Exit 5A and enter the roundabout and continue onto Wentworth Rd proceed to the second set of lights and make a left turn onto O'Brien St home on the left with sign Fantastic opportunity to have two rental units or one rental unit and owner reside on the main level that features new kitchen, dining area , large livingroom and on the second level three bedrooms and four piece bath. The lower level apartment has one bedroom, kitchen and livingroom and 4 piece bath and from the side door is a long deck 21x3 and another deck 12x6 to sit out and enjoy a coffee break. The home also features a 24x24 garage that's wired, insulated and 12' ceiling on one side with 9000lb hoist. The front yard is nicely enclosed with new fencing and ideal for small garden. All of this is close to many amenities, highway, professional offices, shopping and don't forget a nice old fashion walk! Please call your agent for a viewing. (id:27476)

















