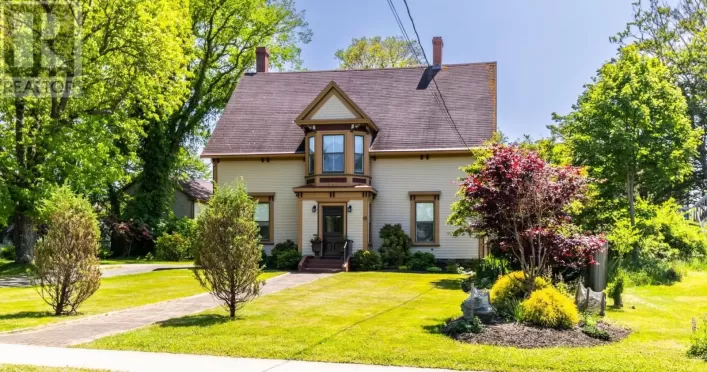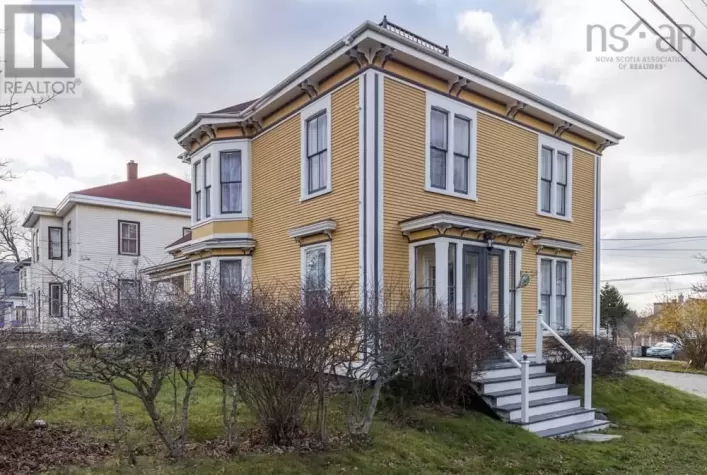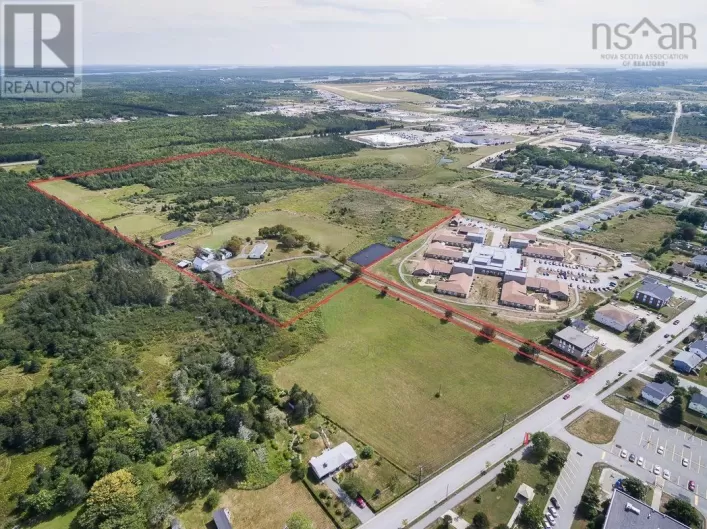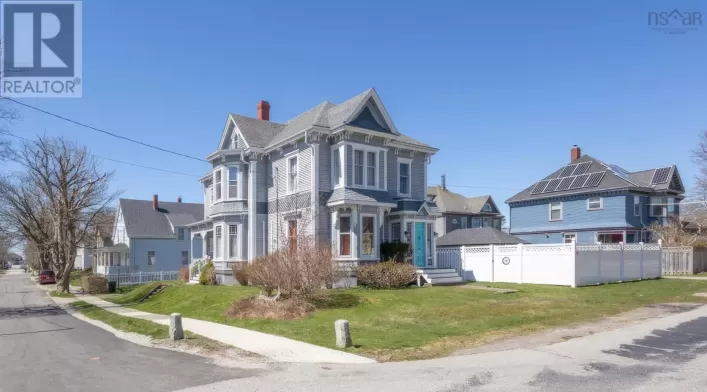North Pleasant Street to Sprucewood Drive. ~ Modern, Move-In Ready & Full of Possibilities!~ Welcome to your dream home in Yarmouth?s sought-after North End! This stylish 4-bedroom, 2-bath beauty has had a glow-up in the last two years and is bursting with updates. The lower level? Total transformation! Think ultimate rec room, cozy ?man cave,? guest space?or better yet, your future income suite. It already features a bedroom and bathroom, and with a quick addition of a kitchenette, you?ve got serious rental potential or private space for extended family. Outside, you?ll love the fully fenced yard?perfect for kids, pets, or backyard hangouts?with a large concrete patio that?s made for summer lounging. Bonus: heat pumps keep things comfy year-round! With a new 200amp panel, newer roof, windows, and doors, the big stuff is done. You can just move in and relax?no major maintenance for years! Tucked in a quiet, friendly subdivision just minutes to NSCC, the hospital, and Starrs Road shopping, this home is location goals! Don?t miss your chance to own a home that?s as versatile as it is gorgeous! (id:27476)

















