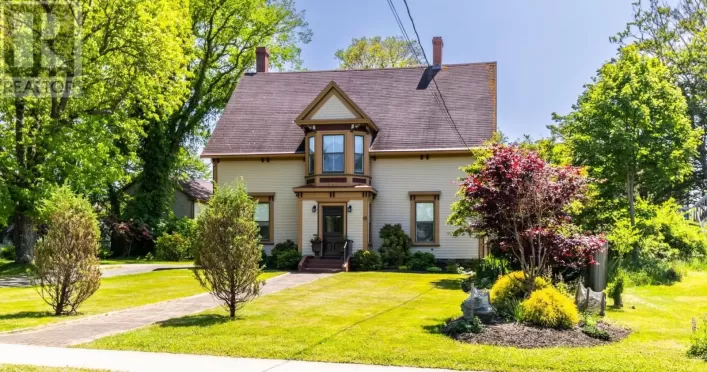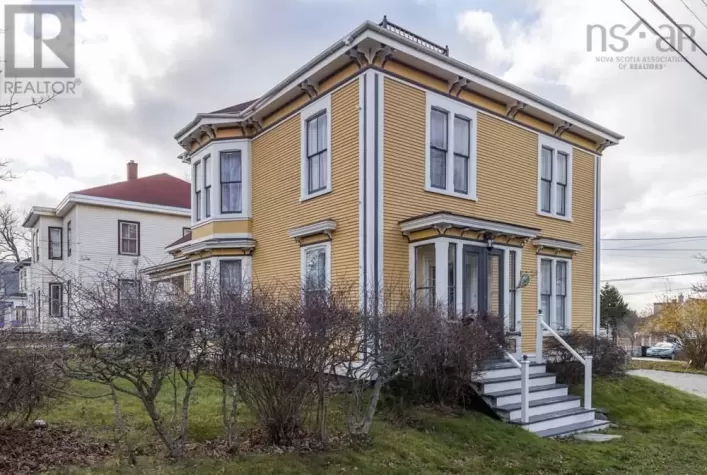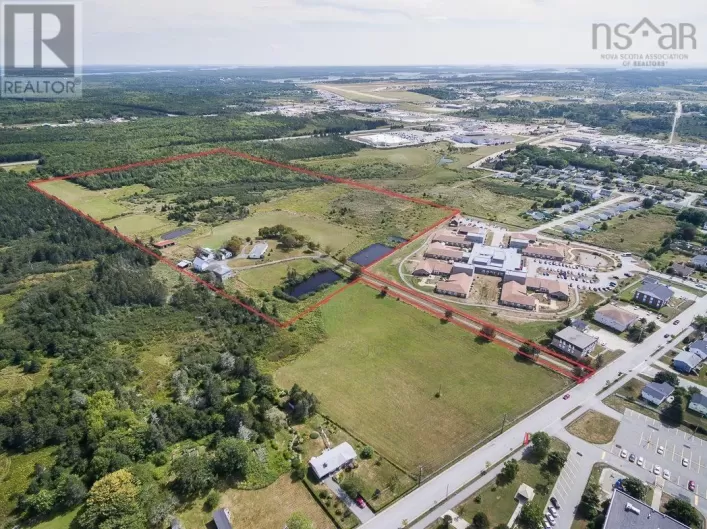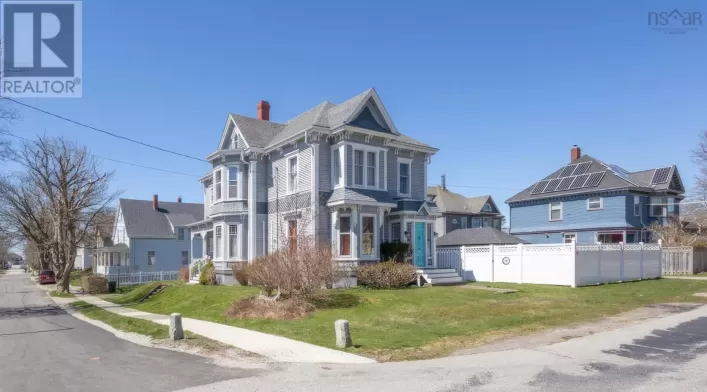Heading South on Main Street, go past Argyle. Turn left on Church Experience Effortless Main-Level Living in Yarmouth ? Set on a sizable lot with dual road frontage and subdivision potential, this home offers 4 bedrooms plus a den (or optional 5th bedroom), featuring a coveted main floor primary bedroom for enhanced convenience. The property is well-prepared with key upgrades such as a heat pump, upgraded electrical, and new crawl space supports. In addition, major exterior improvements?including fresh paint, replaced shingles, and roof repairs?have been completed, taking care of the big-ticket items. A generous back deck and wired shed round out this appealing investment opportunity, ready for your personal cosmetic touches. (id:27476)

















