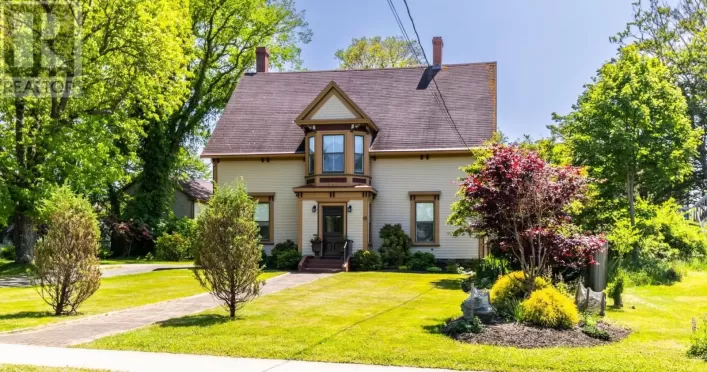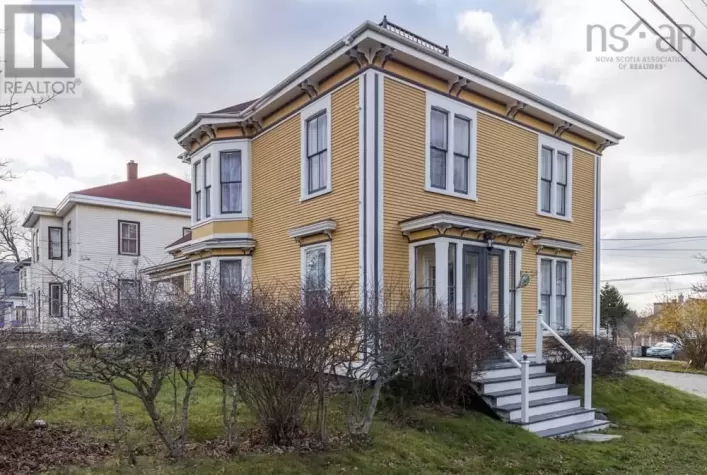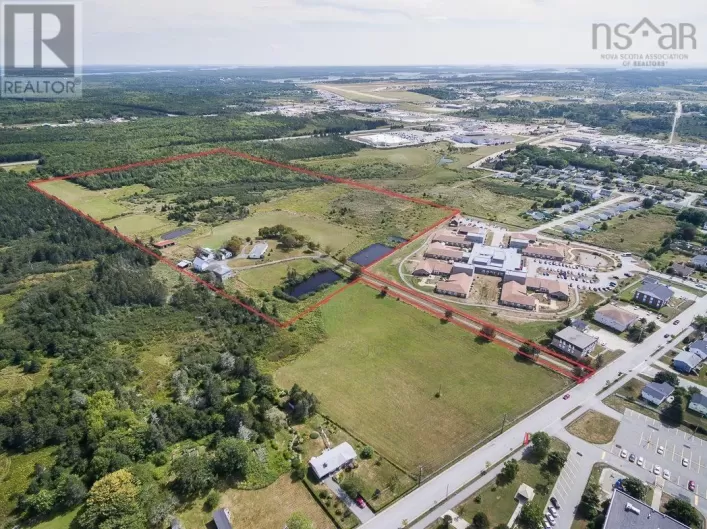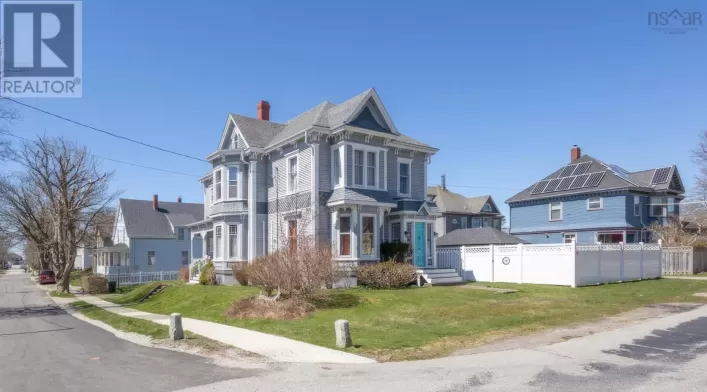Brunswick Street exit to Herrington Ave and then right onto Breeze Drive. Immaculate 3 bedroom, 3 bath home with full basement, double garage in one of Yarmouth's finest neighborhoods! This home has many sought after features including a mud room entry from the garage, ensuite, walk in closet, open concept living/dining kitchen, covered front deck and an abundance of storage! Basement has large family room, new full bathroom, laundry room, office and a large room currently set up as a bedroom (with non-egress window). Upgrades in the last 5 years include addition of basement bathroom, new kitchen appliances, a metal roof and 2 exterior doors Constructed insulated concrete (ICF) , it is well insulated and quiet. With two heat pumps and a generator panel you'll be comfortable in power outages and any type of weather. The double garage is heated with a nice epoxy floor and work bench offering many uses; With the 16 x 12 shed you'll have plenty of storage! The covered porch in the front or the deck off of the dining room are a perfect spot to enjoy some fresh air. (id:27476)

















