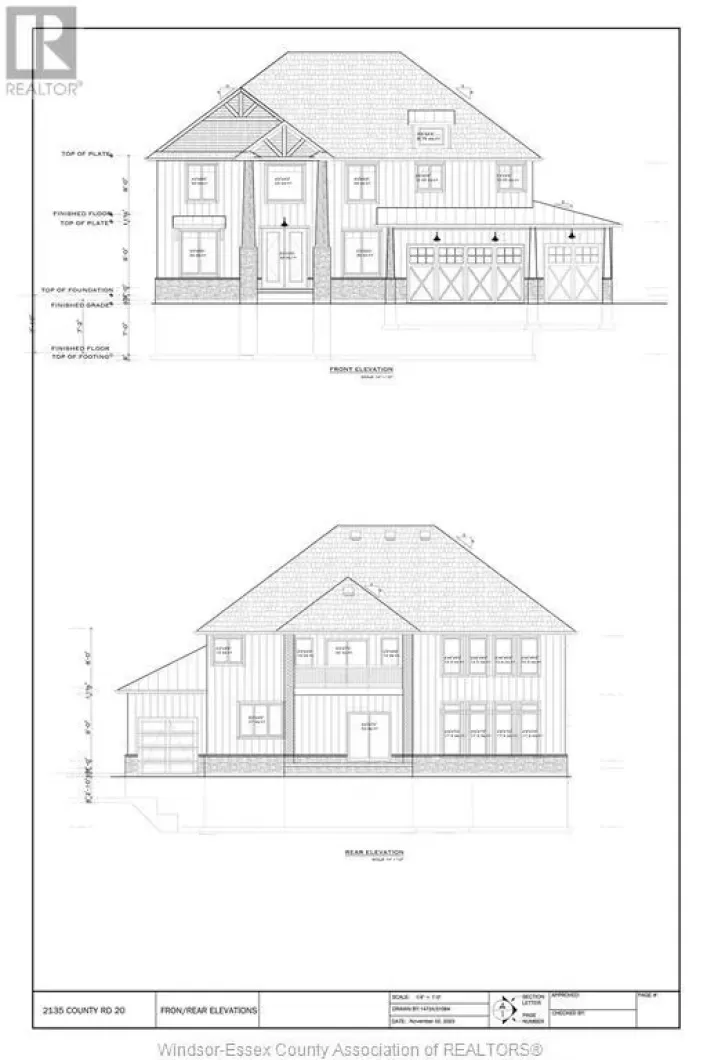Welcome to your dream home to be built on this stunning property in Amherstburq. This stunning brand-new raised ranch plus bonus room built by Saya Homes Ltd. is the perfect blend of luxury 5 comfort. With 4 bedrooms & 3 full bathrooms upstairs, you will have plenty of space to create your own oasis. The master bedroom features its own ensuite & walk-in closet, ensuring your own private retreat. The main floor boasts a spacious open concept design, with a large living room, dining room, and a modern kitchen w/high-end finishes and appliances. The basement, which has a grade/separate entrance, is fully finished and features a second kitchen, 2 bedrooms/office, and a full washroom. You can lease the basement for extra income or use it as a private space for your extended family. The exterior of the house is equally impressive 3 car garage. You can still put your own touch on this one. (id:27476)







