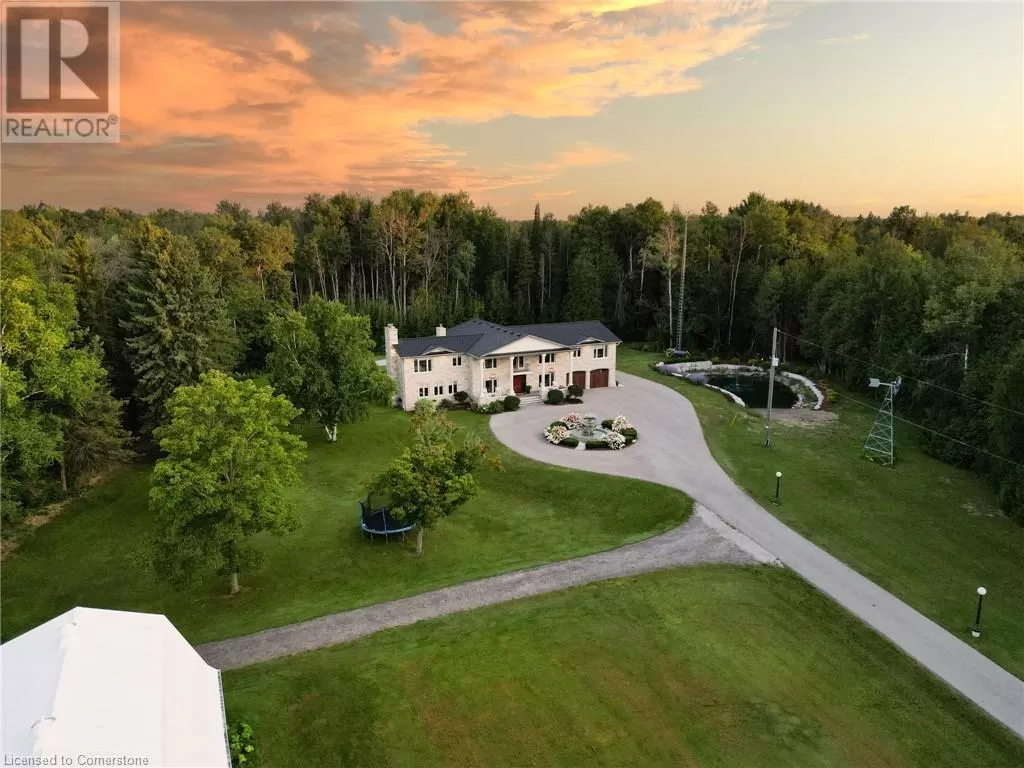From Line 86 (Elmira Rd) go NW on 8th Line, Left on Sideroad 14 and take it to the dead end. Turn right into the laneway of 7104. This extraordinary home effortlessly integrates natural elements, drawing inspiration from its breathtaking surroundings. Travertine stone floors, Brazilian soapstone countertops, rich hickory hardwood, and custom Mennonite cabinetry create a timeless and elegant design. Start your day with a cup of coffee on the front porch, watching the sunrise as water cascades over the charming horse fountain. Experience tranquility while feeding the koi and goldfish in the serene, waterfall-fed pond. Stroll over to the five-stall horse barn with a loft, then take out your favorite ride from the driving shed for an adventure through the groomed trails of your private 40-acre forest. Choose from multiple patios to soak up the sun or relax in the shade, and wind down in the hot tub after a long day. Inside, cozy up to the impressive Rumford fireplace in the family room or enjoy movie night with a big screen and surround sound. Host unforgettable gatherings with a built-in pizza oven, perfect for family pizza nights. Meticulously renovated and expanded by 2,000 sq. ft. over the past decade, this home seamlessly blends modern convenience with its original charm. Upgrades include geothermal heating, a cutting-edge septic system, enhanced insulation, a durable Euroslate rubber roof, a whole-home generator, concrete patios, and a paved driveway. For high-tech living in a peaceful setting, enjoy Sonos speakers across three zones, Cat-5 wiring, a video security system, and a private internet tower. Ideally situated just 10â20 minutes from Guelph, Elora, Elmira, Kitchener, and Waterloo, this one-of-a-kind sanctuary is waiting for you. Watch the ATTACHED VIDEO https://app.truvzn.com/videos/01916894-bc67-73ba-b644-8115156a6fcc for a complete tour, and check the supplements for a full list of recent renovations. (id:27476)


