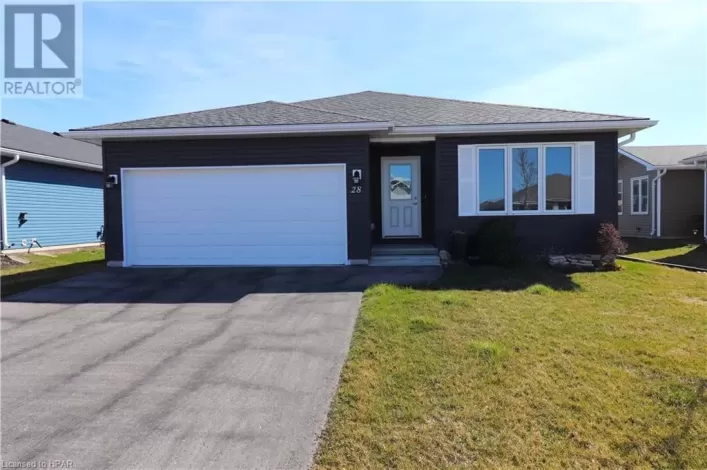Hwy #21 and Loyal Line RARE HOBBY FARM OPPORTUNITY- MINUTES NORTH OF GODERICH. Escape to the country with this exceptional 5.32 acre hobby farm, perfectly situated just minutes north of Goderich. This charming 1.5 storey home welcomes you with warmth and character, featuring 3 bedrooms and 2 bathrooms- instantly making you feel at home. Equipped for both hobby farming and rural living, the property boasts a 32'X48' outbuilding with two horse stalls(room for more), a separate tack room, and ample space to convert to utilize as a shop. Two fenced pastures, one with a shelter, provide the ideal setup for your animals, while 4 acres of hay offer additional sustainability. A 20'X30' coverall building, 8'X12' garden shed, and a scenic creek running through the property enhance the beauty and functionality of this countryside retreat. This isn't just a property- it's a lifestyle. Don't miss this rare opportunity to make it yours. (id:27476)

















