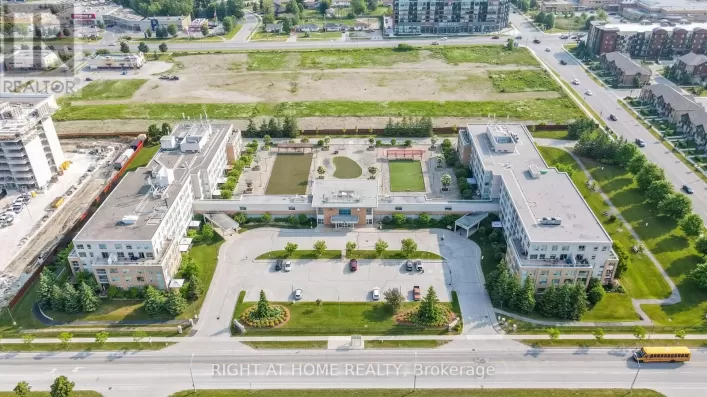Mapleview Dr E./Yonge St Upgraded beautiful & secured smart home! 2 Year New Detached Home nestled in sought-after new community of Copperhill, Southeast Barrie. Spacious 4 Bedrooms, 4 Washrooms.9 foot ceilings on Main Fl. Quality workmanship & impressive finishes! Fantastic Open Concept Layout With Modern Kitchen. Many Upgrades, Top of the line smart appliances, Pot lights, Chandeliers, different color island, metal stairwell pickets,.... Long driveway, no sidewalk. Featured as very Safe and convenient smart home, Surveillance system accessed from anywhere. Newly finished basement with modern style and functional layout, has rental potential. This house is fully upgraded and renovated, completely satisfying all family's needs. Showing with confidence, it is a must see. Upgrades & features sheet attached with listing. Premium location with Quick access to Maple view Drive/Hwy 400 and all the amenities. Steps to proposed park & Elementary School! Mins to Public Transit, Highway, Restaurants, Shopping/Retail, Schools, Costco, Go station, Beaches & more! Extras: Top of Line S/S Appliances, Stove, B/I Microwave Hood, B/I Dishwasher. Front Load Washer and Dryer. Brand new 2nd laundry pairs and 2nd fridge in basement. All Window coverings and ELFs. HWT owned which is valued $6000. Backyard 8' stairs will be finished before final closing. (id:27476)

















