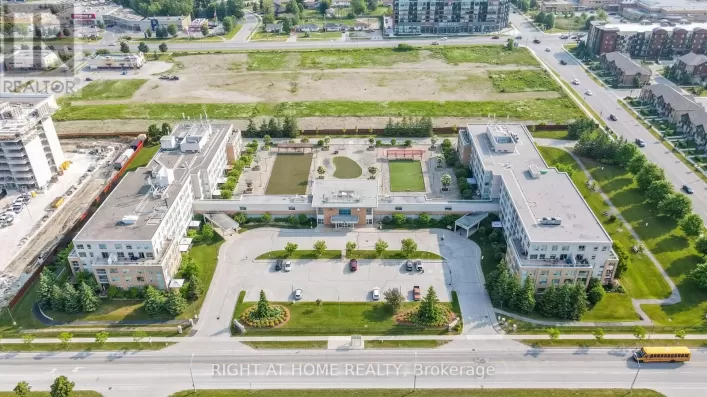MAPLEVIEW/DEAN Stunning One-Of-A-Kind Extended Family Home Nestled In A Quiet Neighborhood. This Beautiful Two-Story Home Has A Living Space Of 3,974 Sq. Ft. And 9-Foot Ceiling Height On The Main Floor, $$$ Spent On Upgrades. The Kitchen Features Quartz Countertops And Stainless Steel Appliances. The Home Also Boasts New Hardwood Flooring, Upgraded Bathrooms, Fresh Paint Throughout, And Much More! The Finished Two-Bedroom Walkout Basement Apartment, With A Separate Entrance From The Side And Backyard, Includes A Separate Kitchen And Laundry. This Space Is Perfect For Multi-Generational Living Or Extra Income. Great Location And Conveniently Located Near A Library, School, Shopping Center, GO Train Station, Highway, And The Shore, Yet It Enjoys A Tranquil Neighborhood Ambiance. New Hardwood Flooring, Renovated All Bathrooms, All Portlights, Kitchen With A New Quartz Countertop And Backsplash, New Stairs, New Deck. (id:27476)

















