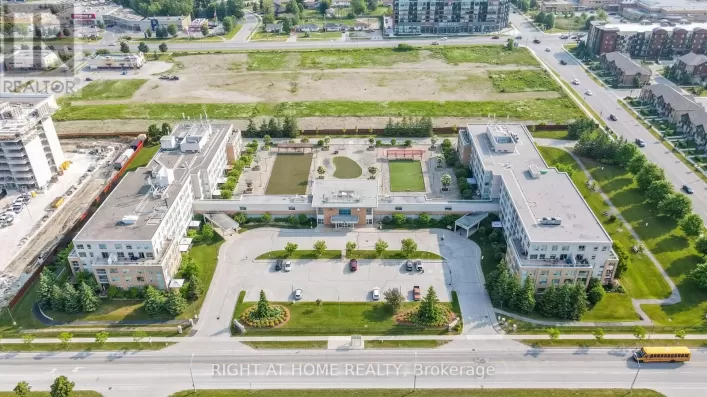Yonge/Country Lane Welcome to this stunning detached house in South Barrie. This beautifully landscaped property sits on an oversized corner lot, with a roof and interlocking done 5 years ago, and a new backyard fence installed this year. Inside, you're greeted by a warm foyer leading to a functional living space. The kitchen, updated with quartz countertops this year, includes stainless steel appliances and a pantry. Upstairs, there are 4 bedrooms with new hardwood stairs installed this year. The primary bedroom has an en-suite featuring a double vanity, shower, and soaking tub.The basement, renovated 4 years ago, adds extra living space with a kitchenette, 4-piece bathroom, and an additional bedroom/office. The furnaces also upgraded 4 years ago.Located in a top-rated school district and close to all amenities, its less than 10 minutes from the Barrie GO Station. (id:27476)

















