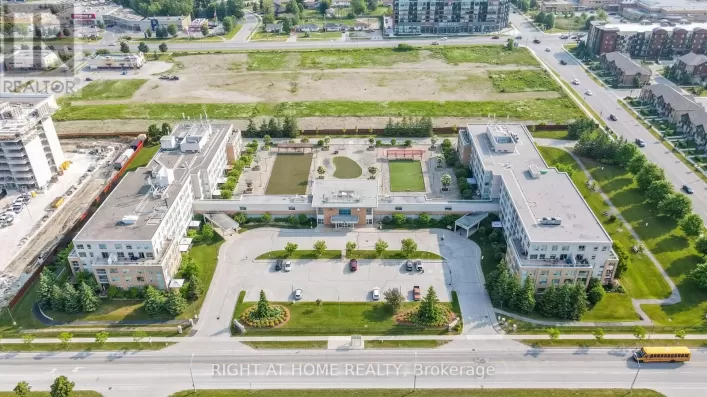Loon/Widgeon Gorgeous detached all brick 3 bedroom 2 bathroom south east end family home with 1500 sq.ft. finished. Beautiful bright open main flow with bamboo flooring in the livingroom and formal diningroom, modern colours and very tasteful decor. Welcoming covered front porch with spacious entrance accented with ceramic flooring leading to the updated kitchen with newer countertops, backsplash, working pantry cabinets and walkout to amazing 12x16 deck with gazebo, hot tub rough-in and gorgeous fenced rear yard with no one directly behind. Upper level has 3 nice size bedrooms and newer main 5 pc bathroom with ceramic shower, double sink and upgraded cabinets. Lower level recreation room with laminate flooring, pot lights and a nice 3 pc bathroom. Double paved driveway with single attached garage, opener, inside entry and parking for four (no sidewalk). Outstanding fully finished home in a great area of the city near; schools, parks, public transit and all amenities. Shows amazing. (id:27476)

















