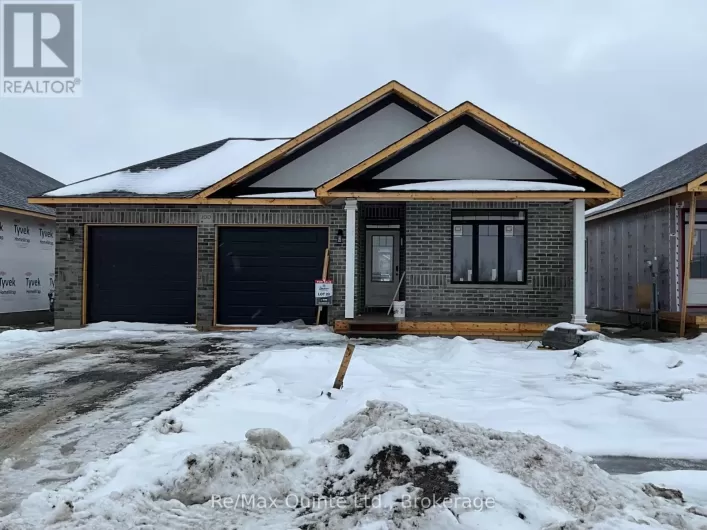Kipling & Farnham Road Affordable all brick bungalow! Approximately 1700 square feet on the main floor this open concept plan offers 5 bdrms, 3 full baths, hardwood floors, main floor family room and loads more! Kitchen features plenty of cabinets, pantry bank, backsplash, and step up island with room for bar stools. Primary bedroom includes walk-in closet and private ensuite bath. Other popular features include main floor laundry (with sink) in mudroom off double car garage, vaulted ceiling in living room, coffered ceiling in main floor family and three bedrooms on the main floor. Lower level fully finished with large rec room with gas fireplace, 2 large bdrms, full bath and plenty of storage. Roof shingles replaced in 2023 with a 40 year shingle. Exterior complete with paved driveway, covered rear deck, no neighbours immediately behind. Perfectly situated 5 minutes to 401, shopping, schools, CAA Arena/Wellness centre. Less than 20 minutes to Loyalist College and CFB Trenton. This one checks all the boxes! Check out the full video walk through link! (id:27476)

















