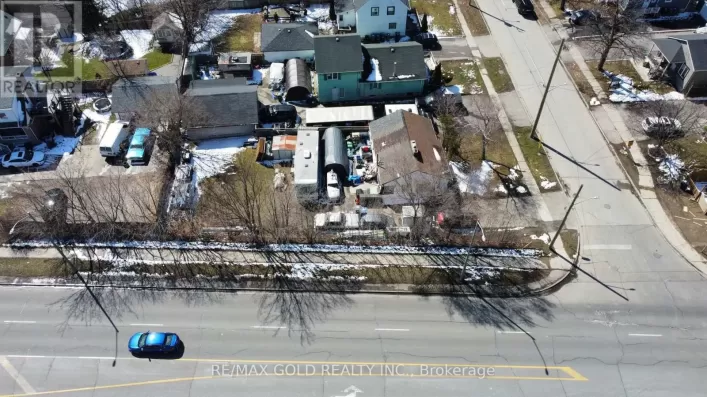Mcmurchy Ave S & Elgin Dr Stunning 3 Bedroom & 3 Bathroom Detached Home Perfect For Comfortable Family Living * Open Concept Spacious Living Room Combined With Large Kitchen With S/S Appliances, Centre Island, Lots of Storage Space & Wine Cooler * Primary Bedroom With 3Pc Ensuite & Walk-In Closet * Family Room With Walk-Out To Patio & 2PC Ensuite Can Be Used As Bedrooom * Finished Basement With Rec Room & Potlights * Step Outside to Your Private Backyard OAsis With An Inground Heated Pool, Deck and a Hot Tub Perfect For All Year Round Relaxation * Close To Schools, Parks, Shopping, Transit & More! (id:27476)

















