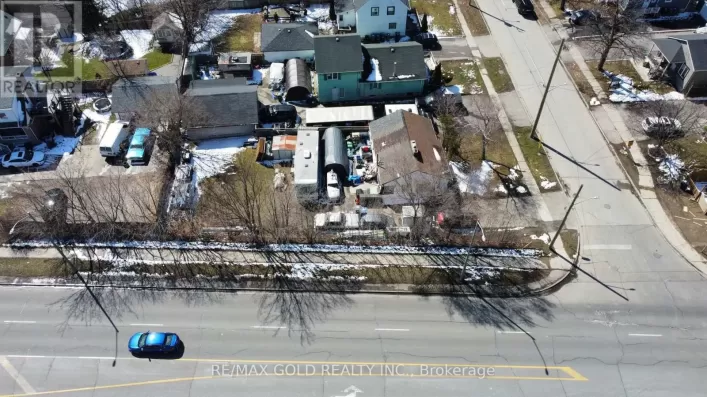McLaughlin Rd/ Steeles Ave Welcome to this beautifully upgraded 4-level backsplit, offering modern finishes, functional living spaces, and tons of natural light throughout. The main and second levels feature hardwood flooring, while the spacious primary bedroom boasts a walk-in closet and private ensuite. The main-level laundry adds extra convenience. The home includes two full kitchens with stainless steel appliances, perfect for multi-generational living or rental potential. The basement features laminate flooring, a separate kitchen, and a walkout to the backyard, providing a completely private living space. Step outside to a low-maintenance backyard with a finished concrete patio, ideal for relaxing or entertaining. With large windows throughout, this home is bright, airy, and move-in ready! (id:27476)

















