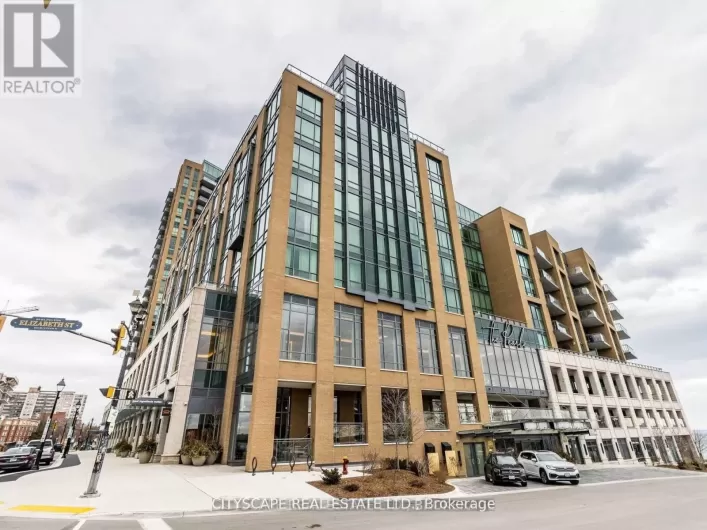Guelph Line/Prospect/Peele Welcome to this beautifully maintained all-brick bungalow nestled in the heart of Downtown Burlington, lovingly cared for by its original owner! Sitting on an expansive 60ft x 130ft private lot, this charming home offers great curb appeal and is located on a peaceful street, making it a true oasis. Inside, you'll find 3 spacious bedrooms, 2 bathrooms, and new flooring on the main level and part of the basement (2024), complemented by hardwood floors throughout. The large, fully renovated eat-in kitchen is a standout, featuring top-of-the-line finishes and stainless steel appliances (2022). With key updates like windows (2005), furnace/AC (2010), roof shingles (2015), and foundation waterproofing (2010), this home offers peace of mind for years to come. Just steps from the waterfront, library, parks, YMCA, shops, cafes, and GO station, this property is an ideal choice for a young family or a couple looking to downsize into a cozy, welcoming space in a prime location. (id:27476)

















