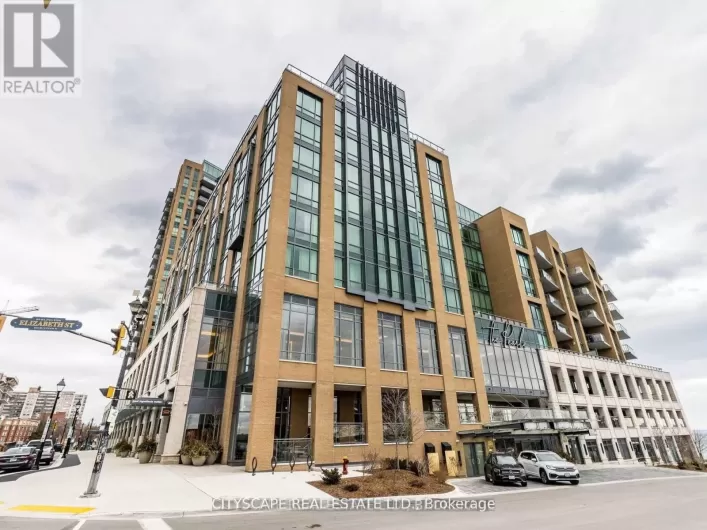New Street/Drury Lane Live in the heart of downtown Burlington in this one level bungalow minutes from lake and the attractions of the downtown Burlington lifestyle. Nestled amongst custom homes and mature lush trees, this home offers a much coveted address of lakeside Burlington living with 2 bedrooms, 1 bath on main floor plus bonus finished basement with separate entrance with additional bedrooms and 2 piece bath. Separate entrance to basement has potential for in-law suite or rental income. This home boasts a generous sized lot 55 feet X 163 feet with total privacy in the backyard. Put your personal touches on this home with loads of potential or build a new home on this gorgeous lot! This home has a multitude of amenities at it's door step. Whether you seek fitness at the YMCA, the Central library and it's offerings, a dog park across the street, the Central library bandshell with free summer concerts, the Burlington lawn bowling club as well as Burlington tennis club. In addition, this home is also walking distance to the Burlington senior centre which attracts residents of Burlington to gather for weekly scheduled activities. Stroll over to Drury Lane theatre with an active roster of live theatre throughout the year. Restaurants, Spencer Smith Park festivals and other amenities in downtown Burlington within your local vicinity! Come and put your own personal touches on this home in a highly desired location and enjoy the charm of the downtown Burlington lifestyle by the lake. Priced to sell! (id:27476)

















