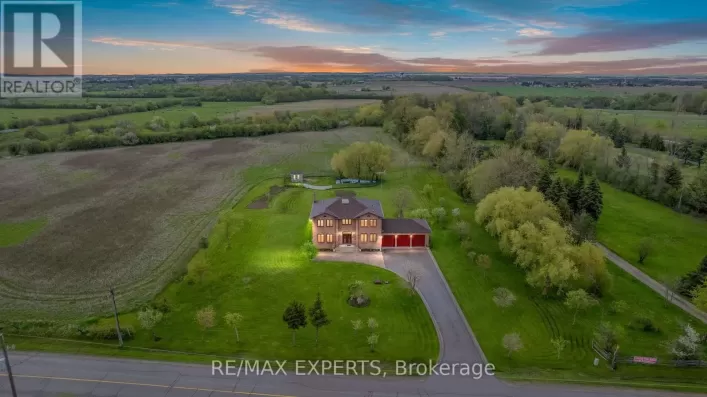Castlederg and Centreville Creek Rd. Rare Spectacular Views! Welcome to 15380 Centreville Creek Rd., a lovely 2-storey family home set on 2.35 acres of peaceful countryside, offering the perfect blend of serenity and convenience. This property is designed for those who crave a quiet retreat while staying close to all essential amenities. Inside, you will find a bright and spacious layout, featuring 4 generously sized bedrooms, a large office, a cozy family room and a finished basement with a separate side entrance, ideal for extended family, additional recreational space and plenty of storage. Sip your morning coffee and enjoy the expansive views on the balcony in your large Primary suite. The large walk in closet and huge 5Pc Ensuite is well appointed with large windows pouring natural light throughout. The double-car garage provides ample parking and storage, while the expansive backyard offers breathtaking views and endless possibilities whether its hosting family gatherings, gardening, or simply unwinding in nature. The small gentleman's barn and shed are outdoor areas that await your arrival to unleash your creativity and enjoy nature. This is where country living and modern conveniences meet. This home is just minutes from schools, shopping, dining, and major highways, ensuring that convenience is always within reach. If you're looking for a peaceful retreat where your family can grow and thrive, 15380 Centreville Creek Rd. is the perfect place to call home. (id:27476)






