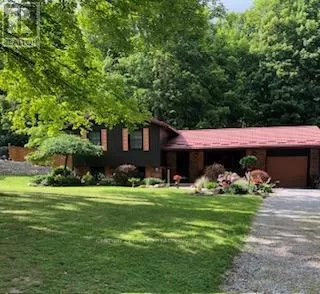County Rd 10 And Bland Line Nicely appointed brick/cedar sided, 3 bedroom side split nestled in a quiet, preferred rural location. Beautifully upgraded kitchen. 2 baths. The cozy family room features a warm alluring stone fireplace, and a wet bar. Private, fenced backyard summer oasis with an array of gardens backing on to an estate lot. Enjoy the lovely treed view from the front covered porch, rain or shine! Attached garage. Double drive. Central air. Quality Golden Rural High Speed Fibre Internet. Just 25 minutes from HWY 407. Don't miss this opportunity to experience the serenity of country living at its best. (id:27476)








