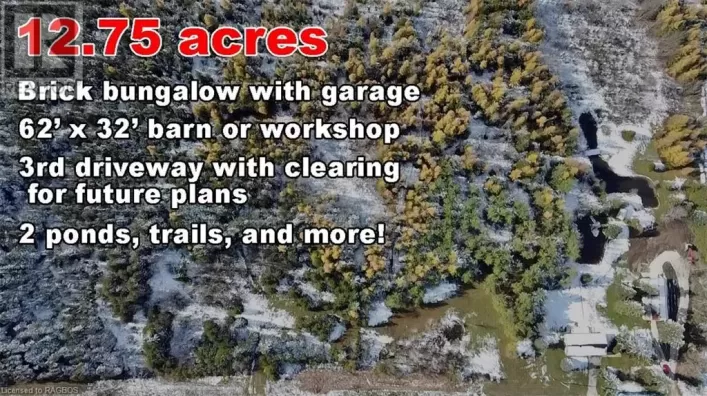Google maps will most likely take you to the wrong location. Apple maps will take you to the correct location. See docs. Turn left onto Grey Rd 18. Turn left onto Concession Road 10. The destination is on your right TO BE BUILT: Custom Bungalow. Embrace main-floor living in this thoughtfully designed custom bungalow, ideally located in a peaceful rural setting just minutes from Owen Sound. This home offers 3 bedrooms, 2 bathrooms, a custom kitchen, and an open-concept living area. The single-car garage provides direct entry into the foyer for added convenience.With 1,347 sq. ft. of finished living space on the main floor and an unfinished basement with rough-in for a 3-piece bathroom, this home offers room to grow and personalize. Built by JCB Enterprises, a trusted local builder with over 28 years of experience creating custom homes in the Owen Sound and Grey County area, this home this home reflects exceptional craftsmanship and quality. (id:27476)

















