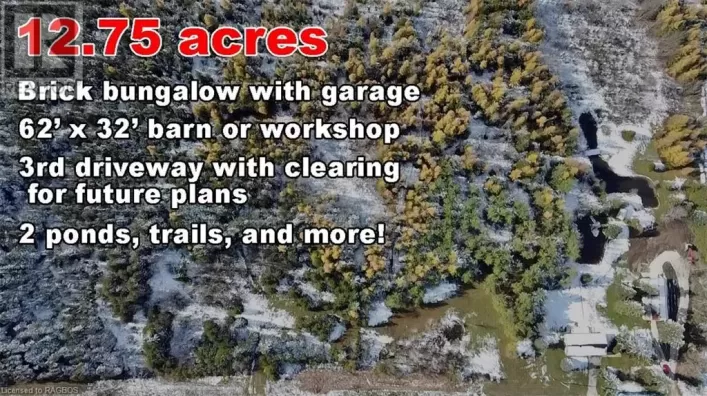Concession Rd 2A, Hwy 6 & 10 Sitting on 3.5 acres of open space and mature trees, this charming bungalow offers privacy and convenience. Just off Highway 6 & 10 and 10 minutes from Owen Sound, it's the perfect mix of rural living with easy access to town. Inside, you'll find a bright living room, a beautifully renovated VanDolder kitchen overlooking the backyard, and a dining area perfect for gatherings. The main floor has three bedrooms, a renovated 4-piece bath, and laundry for easy living. The basement provides extra space for storage, hobbies, or guests. An attached, insulated two-car garage with basement access adds even more convenience. With high-speed fiber internet, natural gas, and an invisible fence for pets, this home has everything you need for comfortable country living. (id:27476)

















