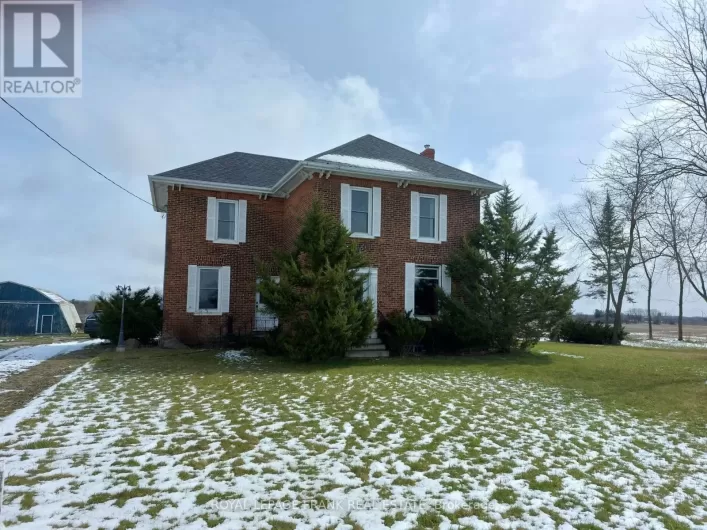Liberty St. N & Concession 7 OPEN HOUSES CANCELLED! Welcome To 24 Grist Mill Court, A Bright And Beautifully Maintained Country Home Sitting On A 1 Acre Lot In The Heart Of Tyrone. With An Updated Exterior And Stunning Landscaping, This Home Offers Breathtaking Curb Appeal From The Moment You Arrive. Inside, This 4-Bedroom, 3-Bathroom Home Boasts Over 3,000 Sq.Ft. Of Above-Grade Living Space, Plus A Finished Basement Ample Room For The Whole Family. Work From Home? The Main Floor Office Provides The Perfect Setup, While The Additional Loft Space With A Separate Entrance Offers Endless Possibilities For Guests, A Studio, Or A Home Business. Set On A Large Pie-Shaped Lot, This Home Embraces Peaceful Rural Living With A Charming Covered Front Porch And A Spacious Backyard Patio, Perfect For Outdoor Entertaining. A 20' X 15' Shed With Hydro Adds Extra Storage And Workspace. Beyond Your Doorstep, Tyrone's Iconic General Store, Tyrone Mills, Is Just Seconds Away, Along With The Local Community Center Blending Small-Town Charm With Everyday Convenience. Need More? Bowmanville's Amenities Are Only 15 Minutes Away, And You're Just An Hour From Toronto With Easy And Convenient Access To Hwy. 407. Updates: Loft Renovation (2019). Master Ensuite (2020). Full Forced Air Energy Efficient Heat Pump System (2024). New Hot Water Tank (2024). Sump Pump (2024). Window Seals (2019 & 2025). This Is A Rare Opportunity To Own A Home In One Of Tyrone's Most Desirable Neighborhoods. Book Your Showing Today! (id:27476)

















