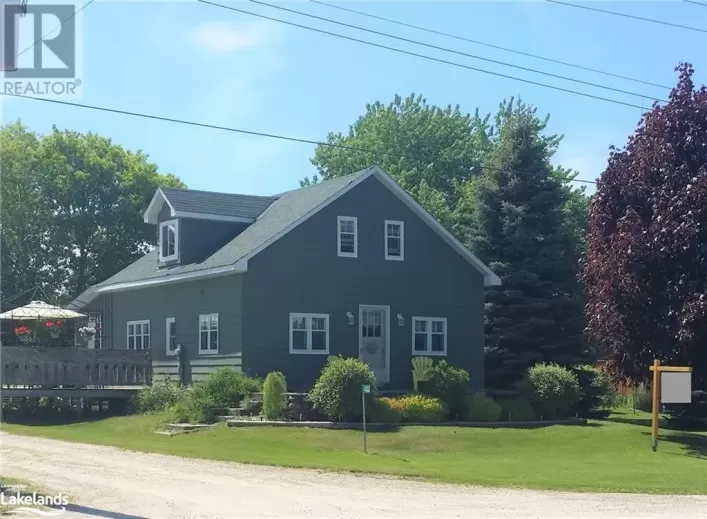between Conc 6 and Fairgrounds This stunning property offers 7.4 acres of serene privacy, views of the Escarpment and your very own spring fed pond that is 20 feet deep. Inside the home you will find 2 bedrooms, 1.5 bath and just under 1,500 sq ft of total living space. Features include vinyl flooring, modern kitchen with stainless steel appliances, wood burning fireplace, natural light throughout, new windows in 2009 and a bonus drive in shed. This home provides the perfect blend of country living with modern conveniences, ideal for those seeking peace, space and natural beauty but still being close enough to all the amenities that Southern Georgian Bay has to offer. (id:27476)

















