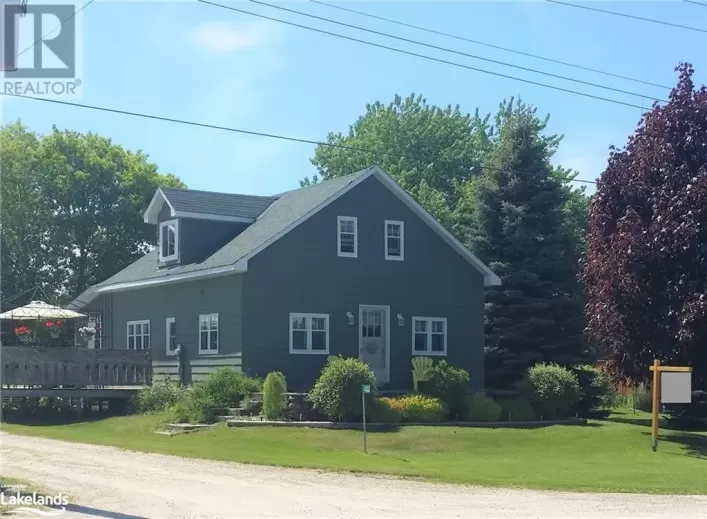Klondike Park Rd & Highway 26 Incredible hobby farm or homestead opportunity. This property offers nearly 25 acres minutes to Stayner and Wasaga Beach. The property features approximately 4 acres of maple bush and 15+ acres of pasture/farmland with breathtaking escarpment views. Additional structures include 1900's built barn, chicken coop, greenhouse and cute "cabin the woods". Multiple pastures and coops are ready for your livestock. The charming log home was built in 1870 and offers 1500 square feet of living space. Main floor has a bright living room dining room with wood burning fireplace that overlooks the property. Upper level features large bedroom. Main floor office space can double as a small 3rd bedroom if required. Cabin offers cute guest space or "glamping" opportunity on your own property. (id:27476)

















