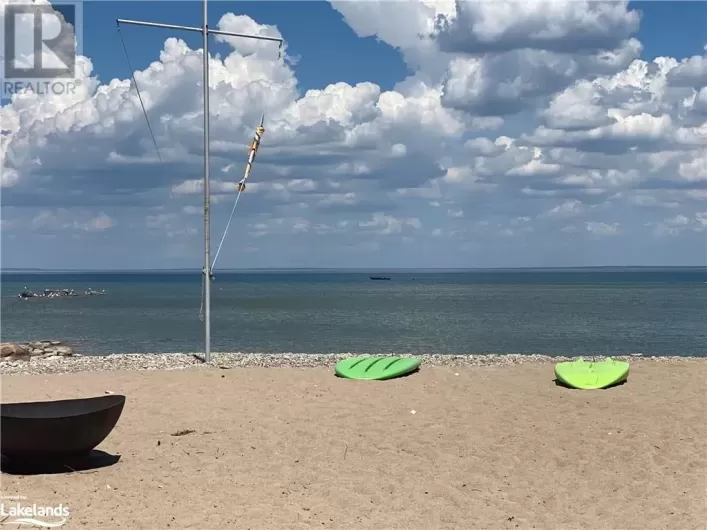HWY 26 TO LIGHTS AT LIGHTHOUSE POINT - STRAIGHT IN ON WATERFALL LANE TO JOHNSTON PARK AVE. GO LEFT ON JOHNSTON PARK AVE TO SUNCREST CIRCLE. TURN RIGHT TO 850 SUNSCREST CIRCLE 3 Bed, 2 Bath WATERFRONT BUNGALOW within the amenity rich LIGHTHOUSE POINT, 3 BDRM - 2 BATH Open Concept. The Living Room, Dining Room, Primary Bedroom & 3rd bedroom all have WATERFRONT WINDOWS & FULL PANORAMIC VIEWS FROM THE KITCHEN with Granite Counters and Stainless-Steel Appliances. Primary bedroom with ensuite bath and queen bed, with one wall of windows facing the bay, T.V. and a cozy 2-sided Gas Fireplace, double doors leading to a dressing area and a private hallway leading the second bedroom with a double bunk bed and a single one. The third bedroom with a 2 large waterfront windows & T.V. Single Detached Garage. Gas BBQ. Full access to Lighthouse Point amenities. No pets, no smoking. The Recreation Centre has an indoor pool, spa tubs, sauna, games room, exercise room, a Great social room with kitchen and overlooking the marina and bay. Pillows and blankets supplied. 50% of rent due with contract. $2500 Utility deposit. (id:27476)

















