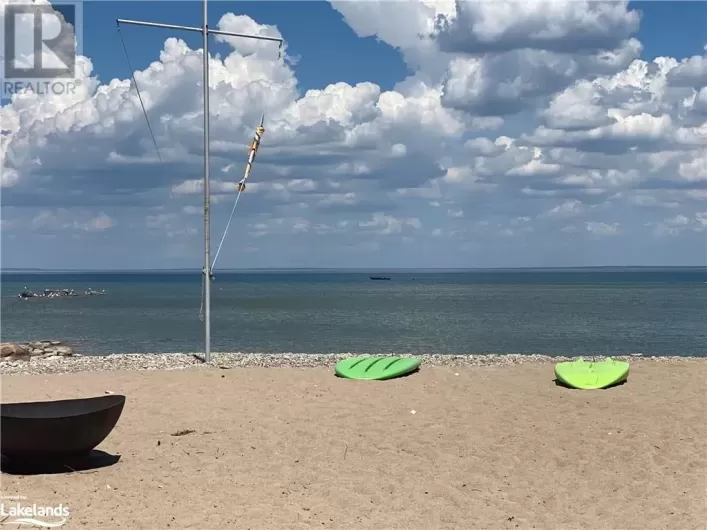Hwy 26 , North on Balsam, Left on Nettleton EXECUTIVE SKI-SEASON LEASE FOR '25/'26!! The ultimate entertaining space with 4 bedrooms (2 x King, 2 x Queen), three of which have their own ensuite bathroom (including brand new primary ensuite), two spacious living rooms, each complete with a gas fireplace and a brand new open concept kitchen/dining room with oversized island, coffee bar, gas fireplace and large live edge table. Come off the slopes and après in the hot tub or in front of the fire, or head out on the town. Ample parking in the driveway and space in the garage for one car or all your gear. Just minutes from the hills, shopping and restaurants. Spend an incredible winter in the heart of Collingwood with friends and family! (id:27476)

















