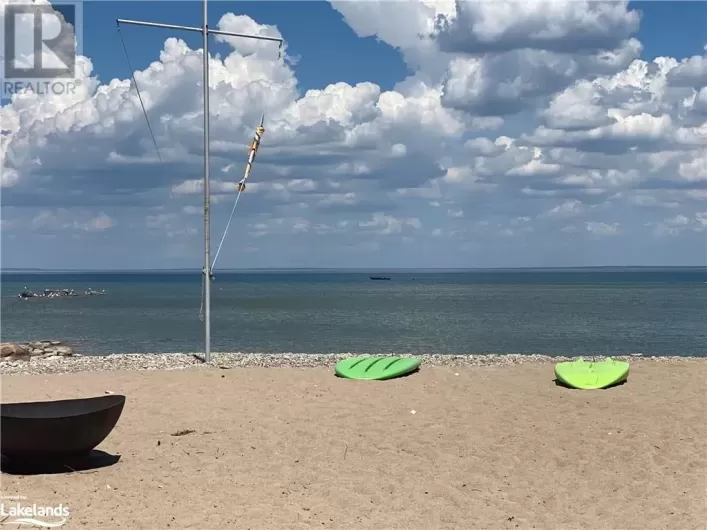Mountain Road / Grey Road 19 Seasonal rental available ~ enjoy everything that Collingwood and Blue Mountain offers this time of year ~ golfing, hiking, biking, boating, paddle boarding, swimming, shopping and dining! When you're not out enjoying the area, relax, unwind, and entertain in your private treed backyard oasis featuring an outdoor kitchen with a bbq and an abundance of sitting areas around the peaceful water features. Inside you'll find a fabulous 3 bedroom 2 bath home with several walkouts and bar area pass through to the backyard. Enjoy all the comforts of home in the modern kitchen open to the living room with wood burning fireplace & walkout, separate dining room with natural gas fireplace & walkout. Main floor bedroom with queen size bed and in-closet laundry facilities; 3 pc bathroom. Second floor boasts primary bedroom with king size bed and a large walk in closet; office with a build in desk and reading nook; large bedroom with 2 single beds; and a 4 pc bathroom. Rental rate plus utilities & cleaning fee. Tenant liability insurance & fully prepaid lease + deposit required prior to possession. (id:27476)

















