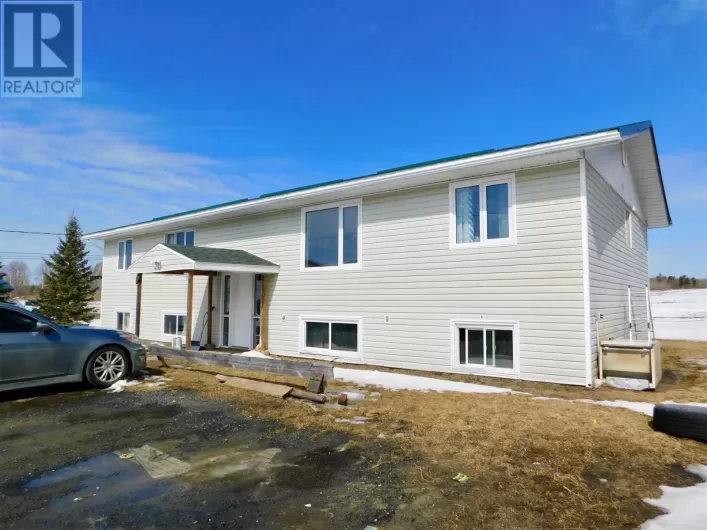South on Van Horne, left on Wabigoon Dr. right on Clearwater Creek. on the right New Listing. This 1456 square foot three-bedroom, two bath bungalow built in 1998, offers everything on one floor. The Primary bedroom with its large walk-in closet also has a 3-piece ensuite bathroom with a new walk-in shower. The living room is spacious with a cozy gas fireplace in the corner and the kitchen/dining area features patio doors to a large south facing rear deck with an open gazebo to provide shade, overlooking the private fenced backyard with a garden storage shed. There is a separate laundry/storage room off the kitchen. This home has been well maintained with tasteful decor throughout. There is an oversized 28' x 32' heated garage with an upper-level storage room, attached to the home via a 9' breezeway with concrete floor. The home is currently disability accessible with a wheelchair lift that is not included in the sale but negotiable. The level pie-shaped lot is accessed from the street by a Unistone driveway leading up to the garage. House comes with all the appliances and window coverings, make an appointment to view today! (id:27476)

















