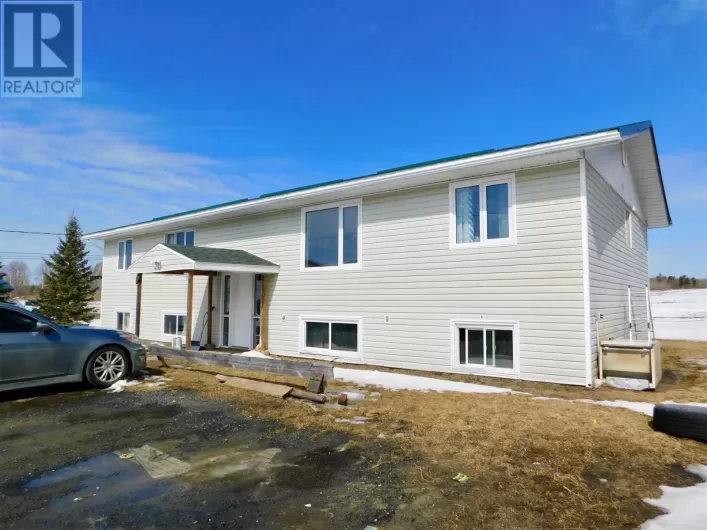Duke Street, South on Van Horne Ave., right turn onto Goodall Street, left turn onto McMillan Ave. and a right turn onto Gamble Drive. Well appointed & inviting, two storey family home. The main floor includes an open concept Living/Dining area with 16' ceiling height and open staircase to the upstairs level. The Kitchen, with a dinette area, and a comfortable Family Room, enjoy the south facing and back yard view. Upstairs you'll find three bedrooms and two baths. The Master Bedroom boasts a large bathroom and separate walk-in closet. There's also a full basement with a Recreation Room and fourth bedroom. There's a rough-in bath, a large storage room, plus the utility room. The attached Garage is insulated with a finished interior, and a concrete driveway. Enjoy all this home has to offer, in a preferred residential subdivision! Walk the Laura Howe Marsh and the shores of Wabigoon Lake, in the extension of your own back yard! (id:27476)

















