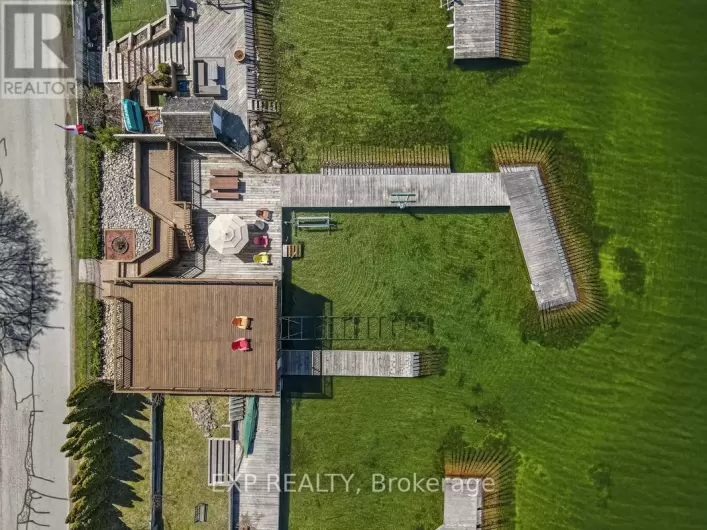Lake Dr E. Of Woodbine Gorgeous Bungalow Design By A&T Homes Situated On A Premium Lot Backing Onto An Expansive Countryside View On A Quiet No Exit St. In Community Of Fine Lakefront Residences. 1864 Sq. Ft. Rockaway II Model Featuring A Raised Bungalow Design, Open Concept Living Area, 9 Ft. Smooth Pot-Lit Ceilings & Gas Fireplace In Living Room, Hardwood Floors Throughout, Quartz Counter Tops & Kitchen Island, Oak Staircase To Large Open Basement with Large Above Grade Windows & A Large Double 575 Sq. Ft. Walk-in Garage. Excellent Experienced Builder With Reputation For Fine Quality Homes. Tarion New Home Warranty To Be Paid By Buyer. 6 Brand New Stainless Steel Appliances, Fridge, Stove, Built-In Dishwasher, Built-in Microwave, Washer & Dryer & Tankless Hot Water Heater **BONUS** Buyer to receive $1200 credit towards light fixtures for Foyer and Dining Room. (id:27476)

















