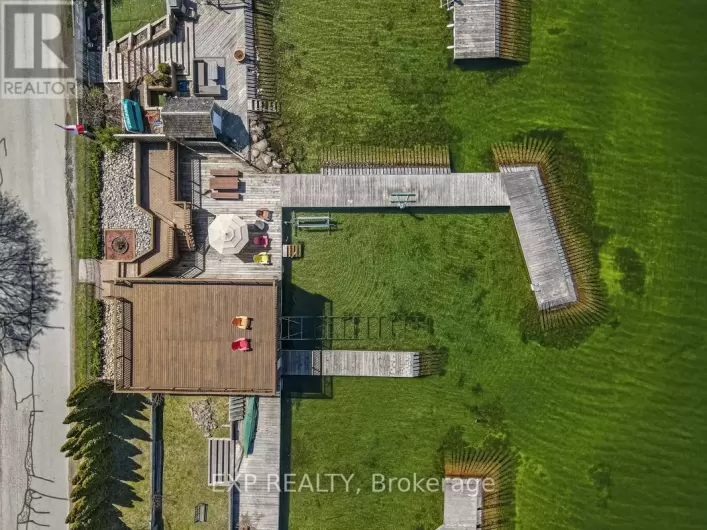Sheppard Ave & Metro Rd N Welcome to 770 Sheppard Avenue! This home is perfect for first-time home buyers or downsizers and is only steps to Lake Simcoe! This beautiful, cozy home is custom built and has only had one owner. With an open-concept layout and cathedral ceilings, two spacious bedrooms, two bathrooms, and main-floor laundry. This home is bright, inviting, and very functional. The primary bedroom provides a large walk-in closet as well as a three-piece ensuite. The kitchen has a walk-out to the two-tiered deck, a pergola, and a fully fenced yard. The front and backyard boast beautiful established gardens, as well as plenty of room for entertaining family & friends. This home is only ten years old and very well maintained. The basement is unfinished yet has above-grade windows and a rough-in for a bathroom, providing ample opportunity to customize. Close to all amenities, including schools, shopping, The MURC (sports complex), and Hwy 404. Don't wait to book a showing! This home will not disappoint! (id:27476)

















