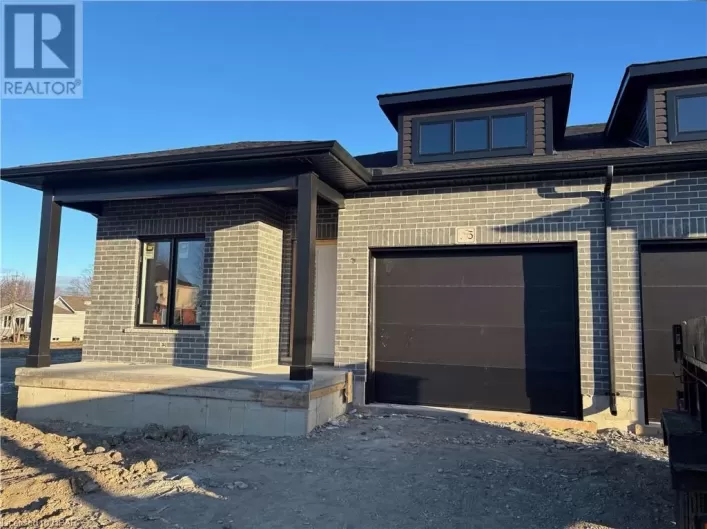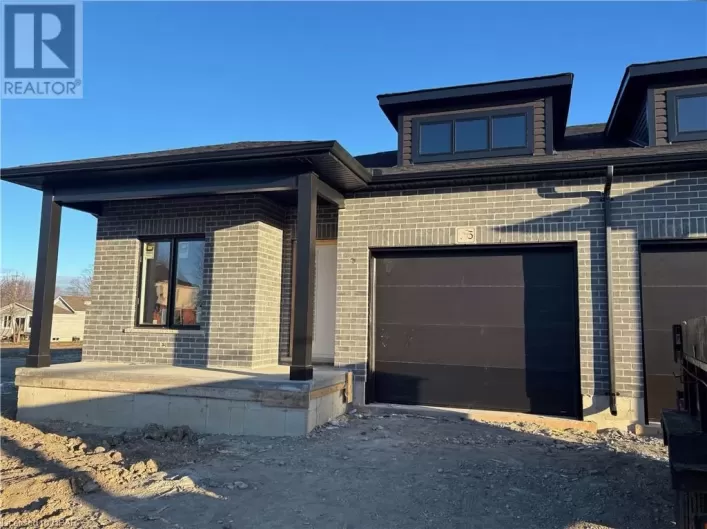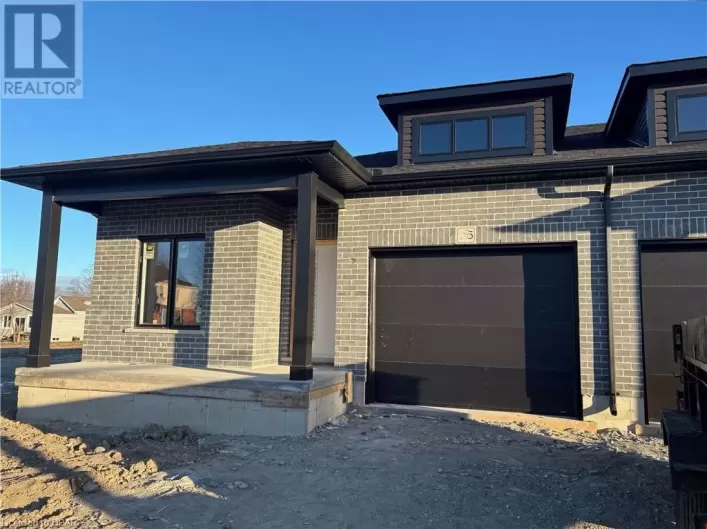LOCATED ON NEWGATE ST. BETWEEN VICTORIA ST (HWY 21) AND CAMBRIA RD ON THE NORTH SIDE OF THE ROAD, WATCH FOR SIGN The perfect starter or family home! Boasting charm & character inside and out. Tons of living space here with cozy main floor living room plus main floor family room.Located on a quiet tree lined street and within walking distance to beautiful downtown Goderich, parks, shopping, hospital, and more.This 2300 sq' home offers an enclosed sun porch entry, ideal for mudroom or sitting area. Open concept living & dining space with engineered hardwood floors. Gas fireplace for added ambience. Main floor laundry & 2pc bath. Country style eat-in kitchen w/ island prep area, b/i dishwasher, gas stove. Large pantry & storage room. Rear Family room w/ access to private fenced yard offering deck & patio w/ arbor, fire pit, storage shed, and mature trees. 1 - main floor bedroom. Upper level offers recently renovated 4pc bath, 2 - generously sized bedrooms + additional room for storage or small office area. Updated Hydro panel. Boiler system. 2 - separate driveways. Engineered hardwood & laminate floors throughout. Tastefully decorated and ready and waiting for the next owner to move in and enjoy. This home is larger than it looks and must be seen to fully appreciate. **EXTRAS** Hot Tub in rear yard SOLD AS IS. Seller does not use and unsure if it works (id:27476)

















