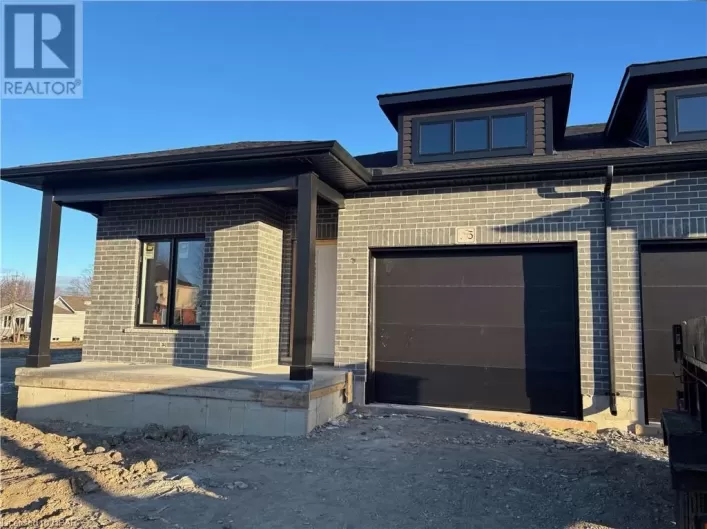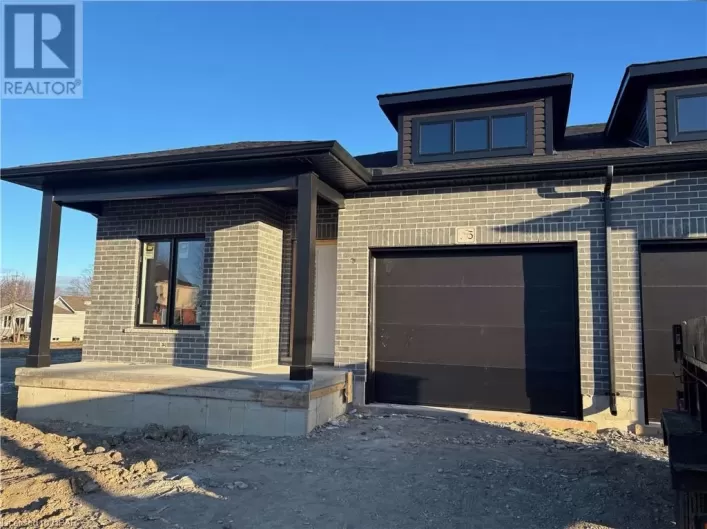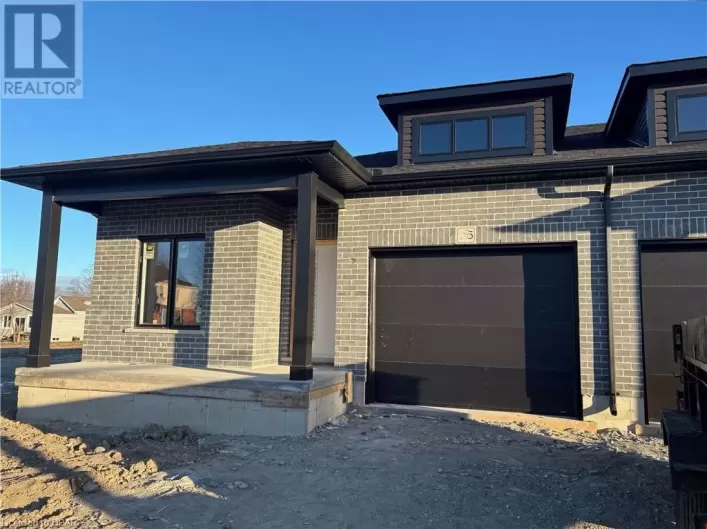Victoria St N Check out this stately 1.5 storey red brick home, boasting great curb appeal. This home offers 3 bedrooms and 2 full bathrooms. The main floor has tons of natural light, a spacious family & dining room, as well as a large kitchen. Main floor laundry and a 3 pc bathroom is conveniently located off the kitchen. At the back of the home there is an addition, completed 5 years ago, which provides a versatile space for options such as an office, home gym or hobby area. The patio doors lead out onto the newer covered deck where you will find the hot tub and a fully fenced yard. Plenty of outdoor storage is available with an attached storage area and detached garden shed. The private backyard is the perfect place for entertaining or relaxing after a long day. Heading back inside and going upstairs, you will find a large, renovated primary bedroom & 2 additional spacious bedrooms, 1 with a walk-in closet. There is also a 4 pc bathroom that was tastefully updated 2 years ago. This home is located close to shopping and activities at the historical Square and just a short drive to the beach, hospital and schools. Call today for your private viewing. (id:27476)

















