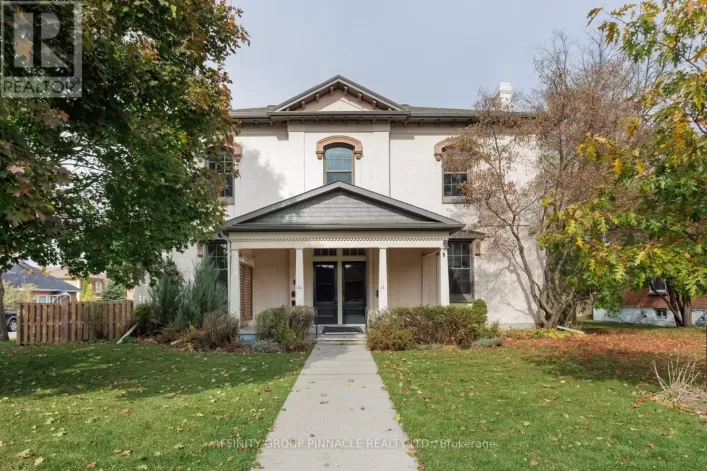Angeline St N/Broad St Charming 2+1 Bedroom Bungalow in a Desirable Lindsay Location. The main floor features a bright and spacious living room, a foyer with garage access, a convenient laundry closet, a 4-piece bath, and two comfortable bedrooms. The eat-in kitchen offers plenty of space and a walkout to the deck, perfect for entertaining. The lower level adds even more living space with a large rec room, an additional bedroom, a 3-piece bath, and an unfinished utility room for extra storage. Outside, enjoy a fully fenced yard, a garden shed, and an attached single car garage. A fantastic opportunity to own a home in a great location. (id:27476)

















