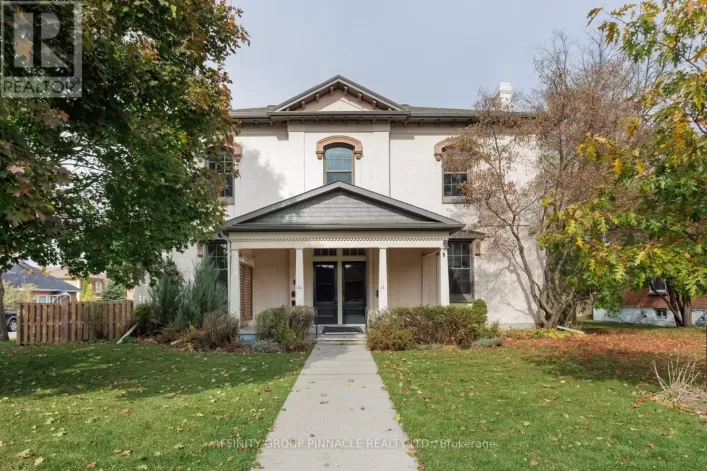Crestwood Lindsay North Ward location, 5 - 7 bedrooms, 4 full bathrooms, 2 storey brick and vinyl house on corner lot, near elementary school, and close to hiking, biking, ATV trail and parks. House has a good size eat-in kitchen. Basement has 2 bedrooms, full bath and kitchenette. Dining and Living Rooms are currently used as main floor bedrooms; Floating wall between can be removed to convert back without marks on floor or ceiling. Recent updates include a full main floor bathroom, flooring and fresh paint throughout, and updated 200 amp hydro panel. Bring your large or multi-generational family here! Or rent rooms to help with payments. Be part of this growing and thriving college town in beautiful Kawartha Lakes on the Trent System, one hour from GTA, 30 minutes from Peterborough. ** This is a linked property.** (id:27476)

















