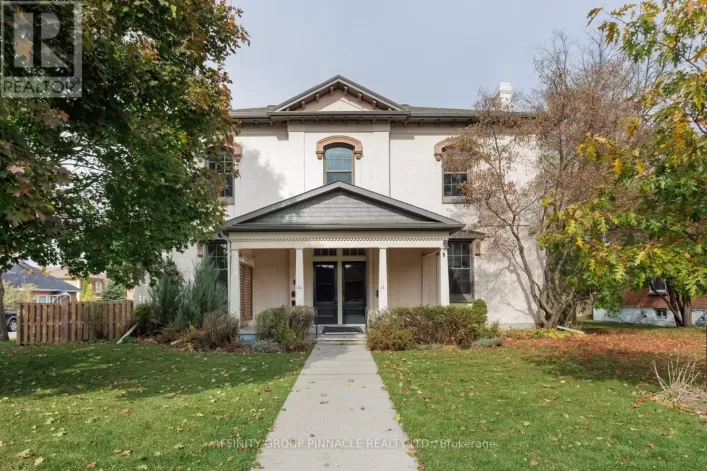Victoria Avenue Looking for a cozy home with plenty of space to grow? This 2-bedroom bungalow, built in 2000, offers a fantastic foundation for your next chapter. With a functional layout and a spacious, full basement ready for your vision, the possibilities are endless. Primary bedroom has a 3pc ensuite for your comfort and privacy. Eat in kitchen, with patio doors to deck and south facing rear yard, possible dining room area in the living side if needed. Main floor laundry tucked away out of sight. Attached garage to keep your vehicle safe and clean and a full basement - Ready to be transformed into extra living space, storage, or more! Fenced yard, paved driveway, gas forced air furnace, central vac. and central air. This home is perfect for buyers looking to add personal touches or investors searching for a property with potential. It's a blank canvas waiting for your creativity to make it truly shine! (id:27476)

















