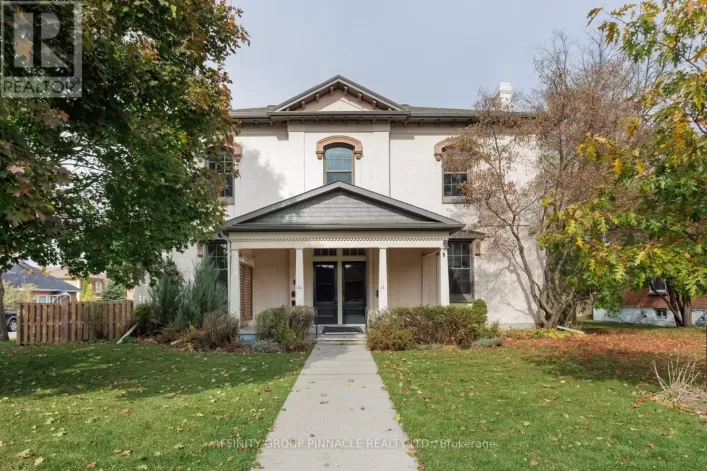Adelaide/Fair Ave This lovely century home features 4 bedrooms and 3 bathrooms, making it ideal for large or multi-generational families. Located within walking distance of downtown Lindsay, hospitals and schools, it offers convenience and accessibility. The spacious yard backs onto a school, and it provides a fantastic outdoor space. The home is situated in a well-established family neighbourhood. Inside, boasts hardwood flooring as well as a spacious kitchen that opens to a new backyard deck (2024). Upstairs, you'll find 4 bedrooms, including a large primary suite with a stunning ensuite and walk-in closet. The third floor offers fantastic opportunities for customization and imagination. With nearly 2500 square feet of living space, the home showcases high ceilings and oversized rooms highlighting its character. A new cedar shed (2023) also provides excellent storage or workshop options. (id:27476)

















