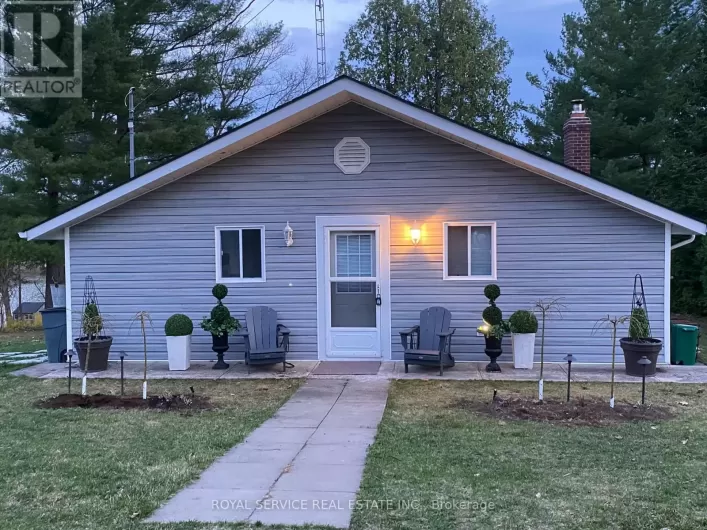Kennedy Road & Elder Street Welcome to beautiful Sturgeon Lake, 250 of level waterfront with a wet slip boathouse and the most stunning Sunsets to end each day. Shallow entry for the kids and deeper water for excellent swimming and all your water sports. The municipal road gives you easy access to your 4 season 2 bedroom, 1 bathroom cottage with fantastic water views. 15 min to Lindsay, 20 min to Bobcaygeon. Drilled well, F/A propane furnace and a wood burning Napolean fireplace to cozy up to on those chilly nights. All appliances are included. Some furniture is also included. Window air conditioner, dog wash station, and vinyl flooring throughout. Covered porch to watch the boats pass by and keep an eye on all the activities. Solar panels that helps cut electricity costs. 2 Sheds for extra storage of tools and water toys. If you're looking for a place to make endless family memories, this is the place for you. (id:27476)














