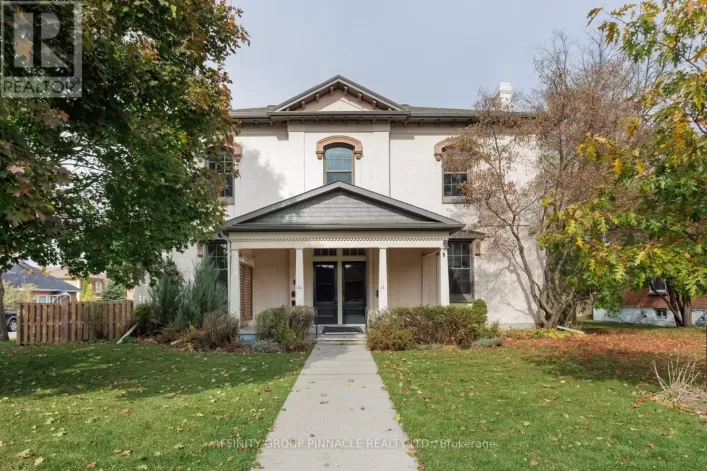Dobson St & Logie St Welcome to Morningside Trail in Lindsay! This brand-new Pembroke Model B1 semi-detached home sits on a premium corner lot, offering 1,806 sq. ft. of elegant living space plus , finished basement with a separate entrance for added versatility. Featuring 9 ceilings, a modern kitchen, and a luxurious master suite with a 5-piece ensuite and marble-surrounded shower, this home is designed for comfort. Enjoy high-efficiency gas heating, a cozy gas fireplace, premium finishes, and a rough-in for central air. Located just 5 minutes from downtown Lindsay, with amenities and the Trans Canada Trail nearby, this move-in-ready home comes with a 7-year Tarion Warranty, HST included, and a corner lot premium. Don't miss this incredible opportunity! (id:27476)

















