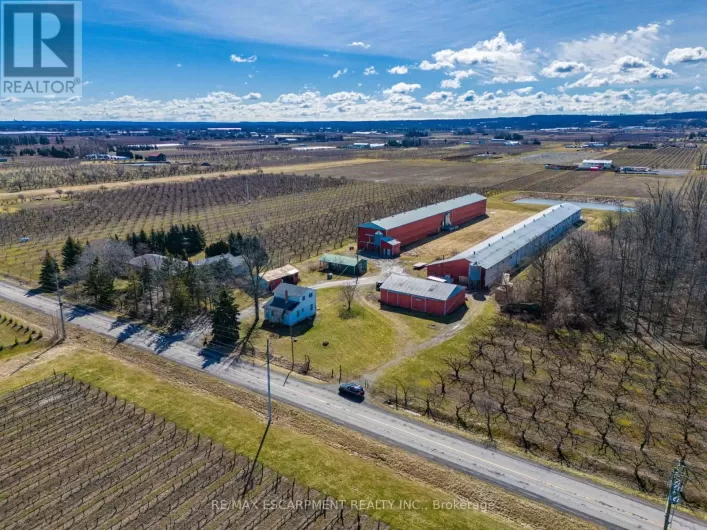Thirty Road Updated bungalow with walk-out from lower level family room; in-law suite potential; this nearly 1/2 acre property is surrounded by fruit orchards; a private and scenic setting yet close to amenities such as grocery stores, banks, restaurants, proposed Beamsville GO train station, quick access to QEW; spacious principal rooms; updated eat-in kitchen with stainless appliances and quartz countertops; open concept living/dining; updated bathrooms; oak floors, ceramic tile, broadloom; dishwasher, microwave, washer/dryer; gas furnace (2013); central air; central vac + attachments; ample storage; double closet in primary bedroom; owned hot water tank (2023); outside access to lower laundry room; cistern pump (2023); metal roof (2017 -transferable 50 year warranty); 5+ vehicle driveway (2023); wood decking (2022); garage door and automatic opener (2019); 2000 sq. ft total finished interior space (upper and lower). Flexible closing. Cooperating with buyer's agent. *For Additional Property Details Click The Brochure Icon Below* (id:27476)











