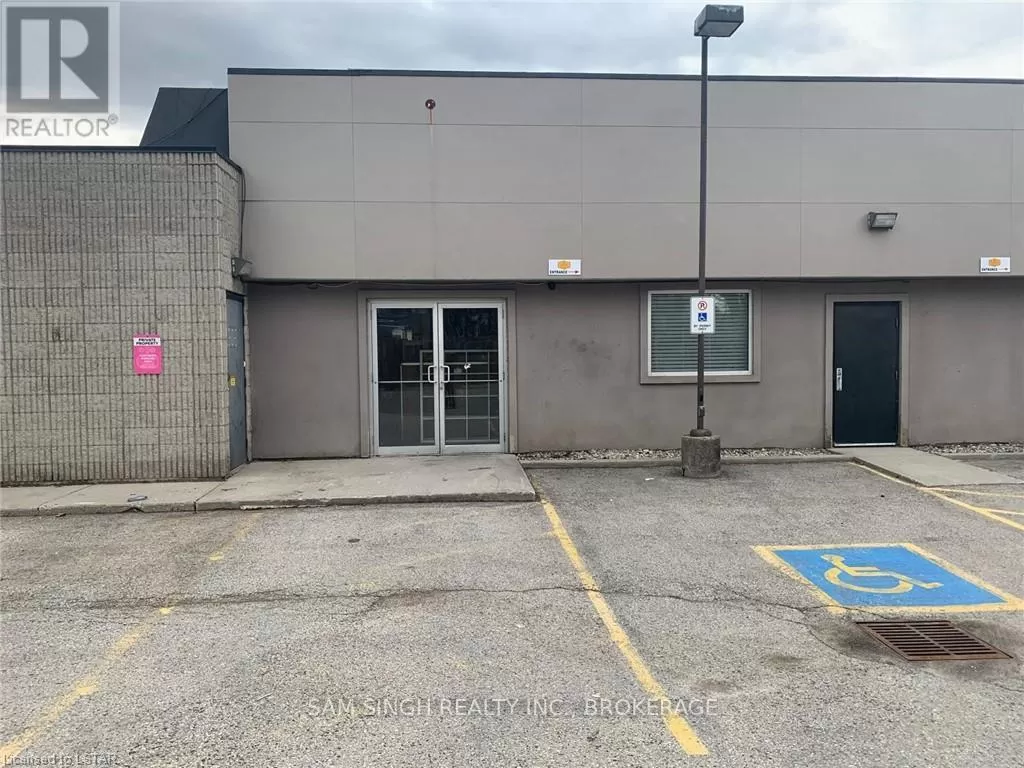From 401 Wellington Exit North to 222 Wellington at the corner of Wellington and Simcoe About 3081(Approx.) Sq.ft Prime Business Location near Downtown London! This is a remarkable opportunity for your business to thrive in the heart of London, Ontario, close to the bustling downtown area and conveniently situated near the BRT (Bus Rapid Transit) route on Wellington Street. With its strategic location, this space offers exceptional visibility and accessibility, ensuring your business receives maximum exposure. BDC zoning allows for a wide variety of uses including, restaurants, animal hospital, clinics, laboratories, medical/dental etc. As Location is near downtown loop, your business will benefit from the daily foot traffic of both residents and tourists exploring the vibrant city center. After completion of BRT route this will provides easy access for commuters, making your business easily accessible to a wide customer base. You'll be surrounded by various amenities, including restaurants, shops, and cultural attractions, creating a dynamic and attractive destination for potential customers. Ample parking options ensure convenience for both your customers and employees. The high visibility and accessibility of this location make it an ideal choice for a wide range of businesses seeking to establish or expand their presence in London, Ontario. Don't miss out on this exceptional opportunity to secure a prime commercial space in one of London's most sought-after areas. Contact us today to schedule a viewing and explore the endless possibilities. (id:27476)




