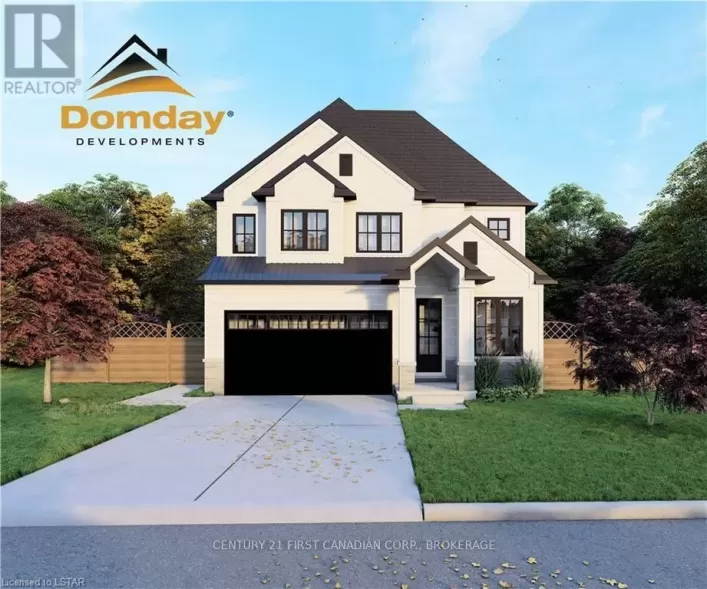Byron Baseline & Timer Drive This exceptional bungalow, ideally situated in the highly sought-after Warbler Woods neighbourhood, in Byron Estates, offers the perfect blend of spacious living, & an unbeatable location. Meticulously maintained, this home is an ideal choice for buyers seeking a move-in ready property. Featuring 3 bedrooms on the main floor and 3+1 bathrooms, the home offers ample space for comfortable family living. This home boasts large living areas with lots of natural light. The large, bright kitchen is a true highlight, equipped to satisfy the culinary enthusiast with its expansive countertops and thoughtful layout. Conveniently located on the main floor, the laundry/mudroom provide easy access for busy households, while the basement also includes a second laundry area w/ additional washing machine hook ups, ensuring added convenience for multi-tasking families. Completely fully finished basement & for those in need of storage, this home excels in that department. With generously sized closets in each bedroom, as well as multiple additional storage areas throughout the basement, you will find more than enough room to keep seasonal items, sports equipment, and everyday belongings organized & easily accessible. Oversized garage & the outdoor living space is equally impressive, with a spacious deck featuring a retractable awning perfect for year-round enjoyment. The backyard, which backs onto a serene wooded area, provides a peaceful retreat and direct access to walking trails. The fully fenced yard offers privacy and security, while mature trees & natural surroundings create an atmosphere ideal for relaxation and outdoor entertaining. Byron is renowned for its quiet, family-friendly ambiance, offering an abundance of parks, top-rated schools, and convenient access to shopping, dining, and entertainment. Experiencing this home in person is a must, book your private showing today! (id:27476)

















