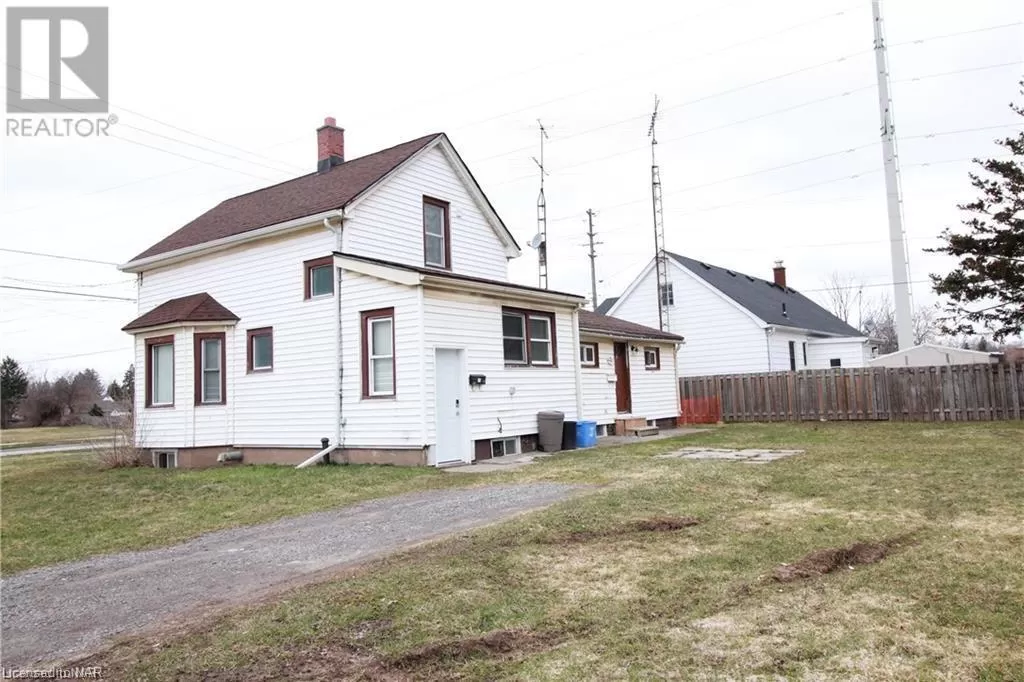CORNER OF DRUMMOND AND DIXON ATTENTION INVESTORS AND FIRST TIME BUYERS, now fully vacant LEGAL DUPLEX. Investors can choose your own tenants and maximize rental income, or live in one unit and rent the other! Prime location at corner of Drummond & Dixon - less than 2km from Fallsview Blvd, close to public transit, highways, schools, shopping and amenities. Two side by side, self-contained units with separate entrances. Spacious 1Bed, 1Bath suite on main level. Larger 3Bed suite occupying rest of main level & all of 2nd floor. Unit offers primary bdrm with bright windows on main level and 2 well-sized bdrms and bath on upper level. Large corner lot provides plenty of parking. Amazing location, close to Niagara Falls. Strong potential for future development. Buy a detached, 1.5 storey legal duplex, on a large lot in prime location for the price of a condo! Multiple development opportunities await. Showings anytime! (id:27476)





