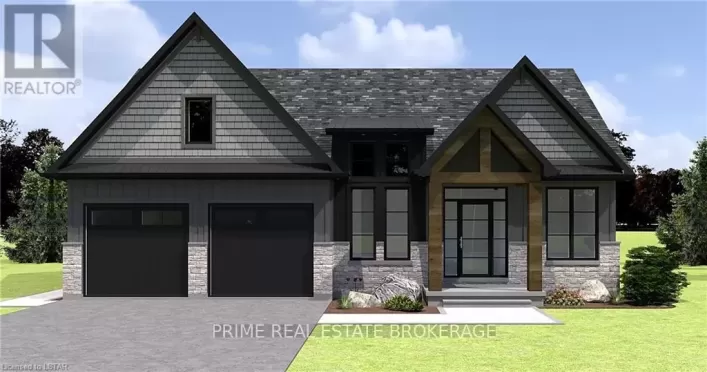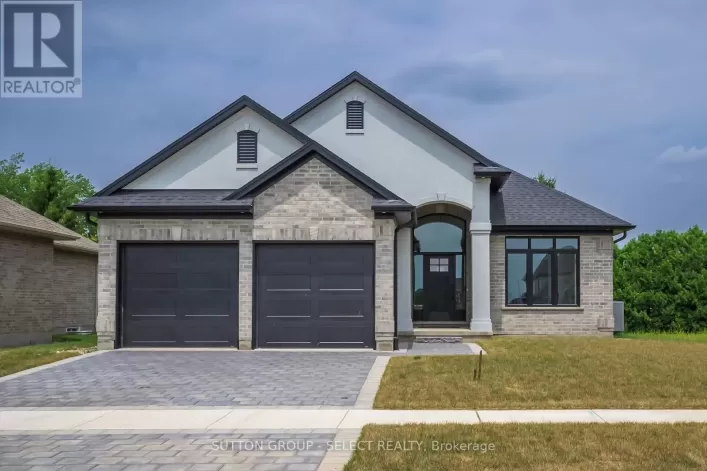Mill Street/Union Street BUNGALOW + LOFT IN PARKHILL OFFERING 5 BEDROOMS AND 3 BATHROOMS WITH OVER 4,000 SQ FT OF FINISHED LIVING SPACE ALLOWING FOR A WHOLE SEPERATE UNIT LOWER LEVEL! Welcome to 135 Mill Street, Parkhill where you will find the perfect home built in 2010 for that large family or a multi-generational living lifestyle where everybody has their own space. The home offers great curb appeal with double wide concrete drive, front covered porch, fully fenced yard and beautifully landscaped. Coming inside the home you are greeted by a spacious entrance foyer and double glass doors to your home office on the left. Stepping further into the home is a spacious open concept main floor with 9' ceilings, hardwood flooring and large windows for lots of natural light. Kitchen offers updated tiled floors with granite counters, updated backsplash, accent lighting, SS appliances and much more. Dining area off of kitchen flowing into the expansive living room with garden doors to back deck. Built-in gas fireplace with shiplap feature wall and custom built-ins on either side. Primary bedroom offers walk-in closet and newly updated 5 piece ensuite with floating tub and glass tiled shower. Main floor allows for another two generous sized bedrooms and full bathroom. Mud room off of in-floor heated double car garage with stackable laundry and built-in cabinetry. Second floor loft above garage could be another bedroom, office or games room! Heading downstairs you get a full finished lower level allowing for over 1,800 Sq ft with in-floor heat. There is an interior staircase access and a staircase access from the garage. This lower level allows for family room, dining area, kitchen, office, games room/exercise room, two bedrooms, updated bathroom with glass/tiled shower, laundry room and utility room. Back yard is fully fenced with large deck and Arctic Spa hot tub installed 2017. Parkhill is a great community for all walks of life only 30 mins from London and 15 mins to Grand Bend/Lake Huron. (id:27476)

















