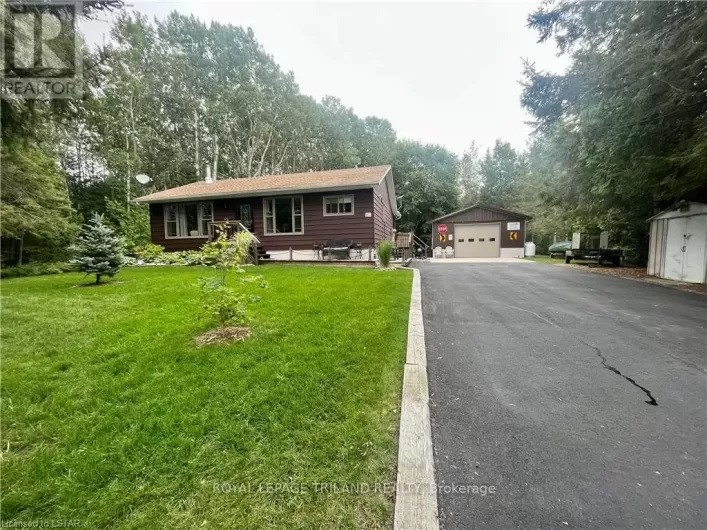HWY 6 NORTH TO TOBERMORY. TURN LEFT ONTO CAPE HURD ROAD. FOLLOW ROAD TO STOP SIGN. TURN LEFT. FIRST DRIVEWAY ON LEFT. 2 AMAZING 2900 SQ FT BUILDINGS ON THE SAME PROPERTY on separate septic with shared well. Talk about paradise. 17 ZORRA has a newer building with massive shop and 3 bedroom residence with primary suite on upper level all on separate septic system very nicely appointed with newer finishes and did I mention the 39ft X 31ft shop wow there is a lovely pond in between the homes, 13 ZORRA offers 3 bedrooms 2.5 bathroom 2900 sq ft ranch style 2 story with large main level with 3 separate rooms for den, office, gym or storage let your imagination run wild also new bathroom a with laundry and separate entrances\r\nThe Upper level offer 3 bedrooms !.5 bathrooms large open concept kitchen/dinning/living room with double doors facing the pond opening to a wrap around deck with kids area all on just about an acre of property and just steps to lake Huron (id:27476)

















