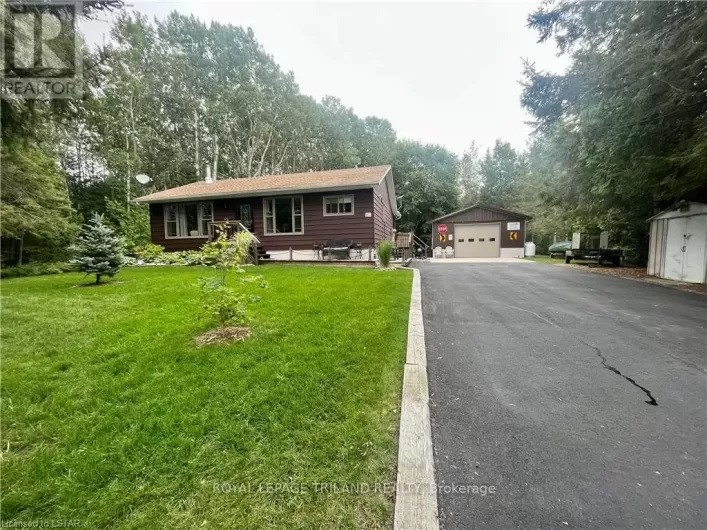North on Highway 6 to Ferndale, turn right on Bruce Road 9 to \"T\", turn left on Main St, to John St. Property is straight ahead on Alexander St, to signs at #4 (west side). Three blocks to the beach! This comfortable three bedroom, two bath home, located in Lion's Head. Interior features main floor with eat-in kitchen, living room, sunroom as you enter from the front door; bedroom, large laundry area, storage room and a two piece powder room. Second level has two bedrooms and a four piece bathroom. Home has had some improvements including newer windows, furnace was new in 2018, hot water tank new in 2016 and roof shingles were replaced in spring of 2024 - just to name a few. Double detached garage with plenty of workspace for hobbies of all kinds. Attached shed to the garage. Property makes for a good starter home; could use some finishing interior touches. Lot size measures 116 feet wide and is 165 feet deep. Taxes are $1473. Located on a year round paved municipal road. Close to shopping, sand beach, Bruce Trail and other amenities near by. Property is being sold "AS IS" by the Estate as they have never lived in the property. Please do not enter the property without an appointment and without a Realtor®. (id:27476)

















