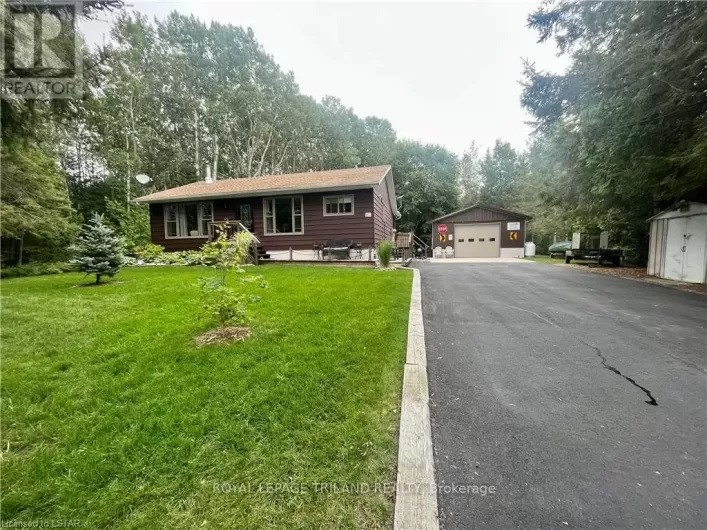Pike Bay Road Looking for a mid-Peninsula, very private getaway mins. from Lake Huron? You found it ... 146 Whiskey Harbour offers a 4-SEASON 1,576 sq ft CUSTOM A-FRAME COTTAGE on a 5 ACRE PRIVATE OASIS! Well-maintained inside & out, this 3 bedroom 'SHABBY-CHIC' chalet offers custom finishes including warm wood walls and tin ceilings throughout. Large GREAT ROOM living area with newer WOOD STOVE (recently WETT cert & new SS-chimney), oversized CUSTOM KITCHEN with STAINLESS STEEL APPLIANCES - fully equipped with lots of kitchenware! Eat-in kitchen dining & 3-season separate dining room (easy conversion to 4-season use), NEWER 4 PC BATHROOM with soaker tub, 3 bedrooms with loads of STORAGE & BUILT-INS & balcony walkout. Outside area features loads of play space, 2 FIRE-PIT AREAS, and custom FINISHED BUNKIE w/compost toilet. Also discover the oversized, solidly built 30FTx40FT GARAGE w/hydro for storing boats & toys securely, 2x storage sheds, 2x deck areas - all SURROUNDED BY TREES FOR YEAR-ROUND PRIVACY. This vacation property is being SOLD TURN-KEY with most inside and outside FURNISHINGS INCLUDED ... READY TO ENJOY NOW! Amazing Lake Huron access 1000M down the road & ATV & OFC snowmobile trails just mins away! 10mins to Lions Head (Hospital, Marina, Shopping) & Bruce Trail, 35 mins to Tobermory or Sauble Beach ... making this a PERFECT MID-PENINSULA GETAWAY PROPERTY! (id:27476)

















