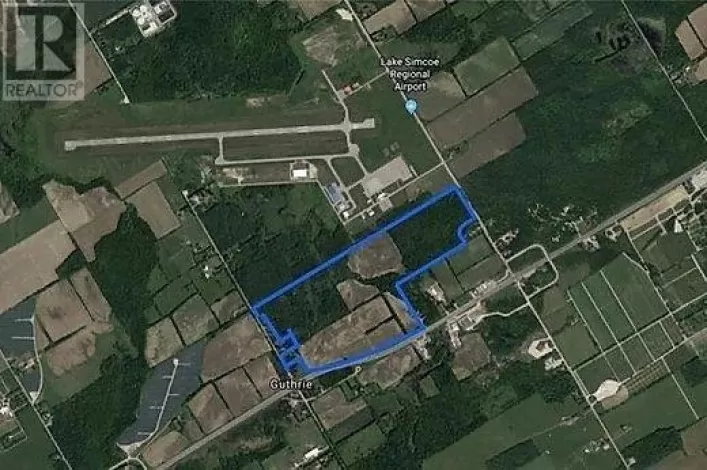Hwy 11/Line 11 N Top 5 Reasons You Will Love This Property: 1) Discover the incredible chance to own approximately a 100-acres of farmable land 2) The centrepiece of the property is a solid two bedroom, two and a half bathroom bungalow, which provides a perfect foundation for transforming it into your dream countryside retreat, ready for your creative touch and modern upgrades 3) Experience rural tranquility just minutes from Orillia, with easy access to schools, including an elementary school only half a mile away, shopping, essential services, and proximity to Highway 11, ensuring convenient connectivity in both directions 4) Cash crop farm with tile drained land presenting excellent opportunities, complete with an expansive barn ideal for cattle or storing large machinery, offering potential for property severance and located within the study zone for expansion for the city of Orillia 5) Whether you're envisioning a thriving agricultural enterprise, creating a peaceful family homestead, or making a strategic investment for the future, this exceptional property provides unlimited potential. 2,587 fin.sq.ft. Age 49. Visit our website for more detailed information. *Please note some images have been virtually staged to show the potential of the property. (id:27476)








