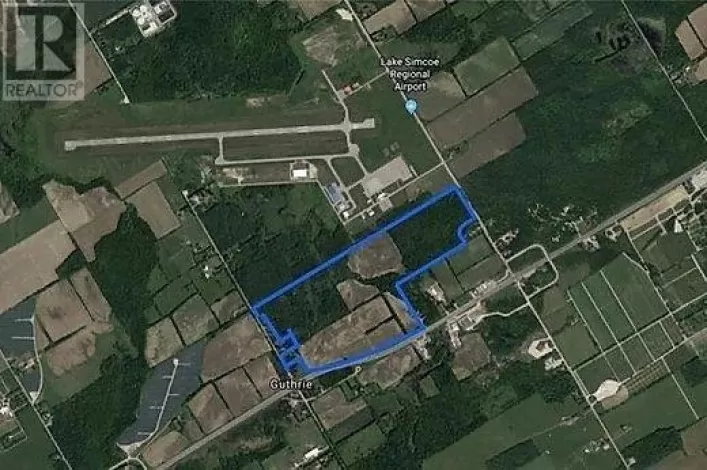BASS LAKE SIDEROAD/LINE 15 N 98.23 acres of level and open land with significant development potential located close to existing residential & commercial properties, major shopping, dining and entertainment, Lakehead University, Costco, and essential services. Orillias municipal boundaries require expansion to accommodate growth and this property is situated in one of the two focus study areas which could lead to anticipated beneficial zoning changes. Fronts Line 15 North, across from approved serviced development and borders Bass Lake Sideroad, offering multiple access points. The proposed Sewage Pump Station on Old Barrie Road, enhances the appeal for commercial and residential projects along with a potential 3rd fire station. Investing today for future development potential will work well with this opportunity since there is a very large 2 storey brick home, detached 35x60 shop/garage, and two large barns allowing income to be generated through the house rental, cash crop/land rental, and barn/storage. The majority of the property is Zoned Agricultural /Rural. (id:27476)








