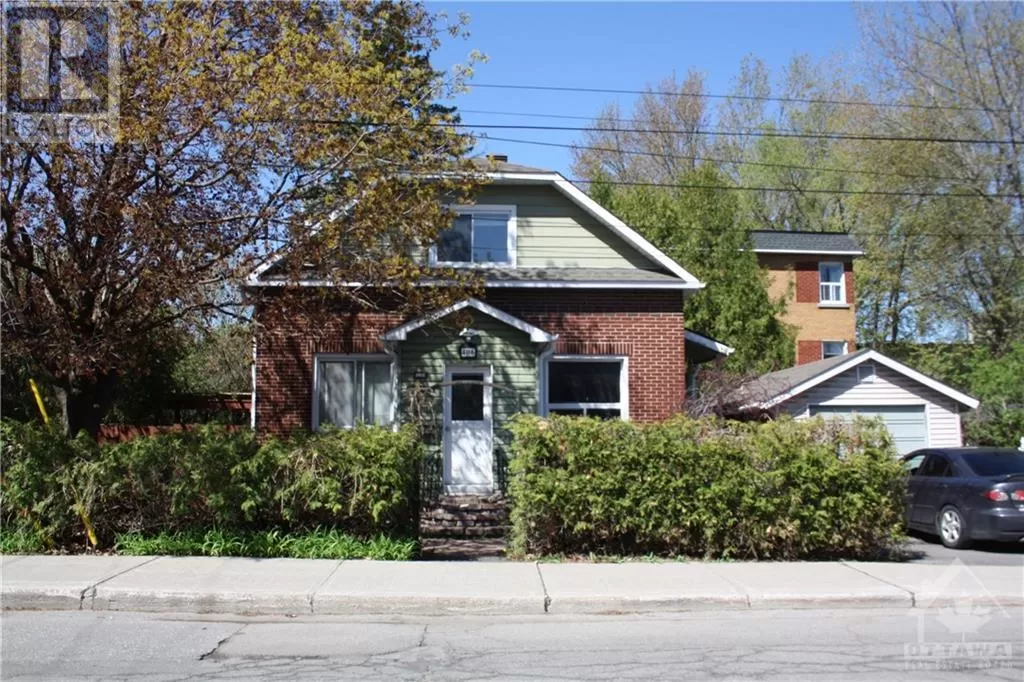Vanier Parkway to McArthur Avenue to Marguerite Avenue Duplex, 2+1 bedrooms, 2 full bathrooms, unspoiled lower level, included in purchase price: 1 refrigerator, 1 stove, 1 washer, 1 dryer (all in upstairs apartment), 2 electric hot water tanks included, tenants are on a month to month lease, 2 hydro panels, 4 parking spaces, double detached garage, property located on the corner of Stevens and Marguerite, 95 feet frontage, survey attached. *** Realtors, please read rep remarks for additional information before showing. As per form 244: 48 hours irrevocable on all written submitted offers. Tenant on second level will be leaving when property is sold (vacancy for this unit)., Flooring: Laminate, Flooring: Mixed (id:27476)



